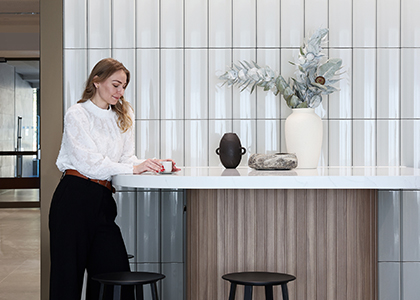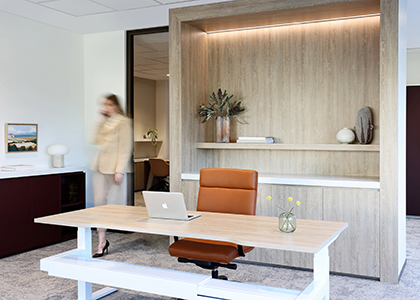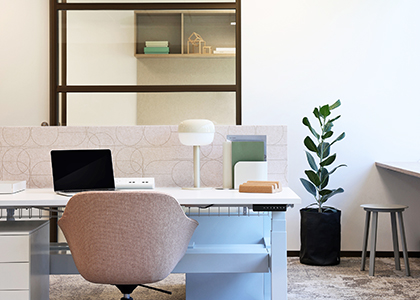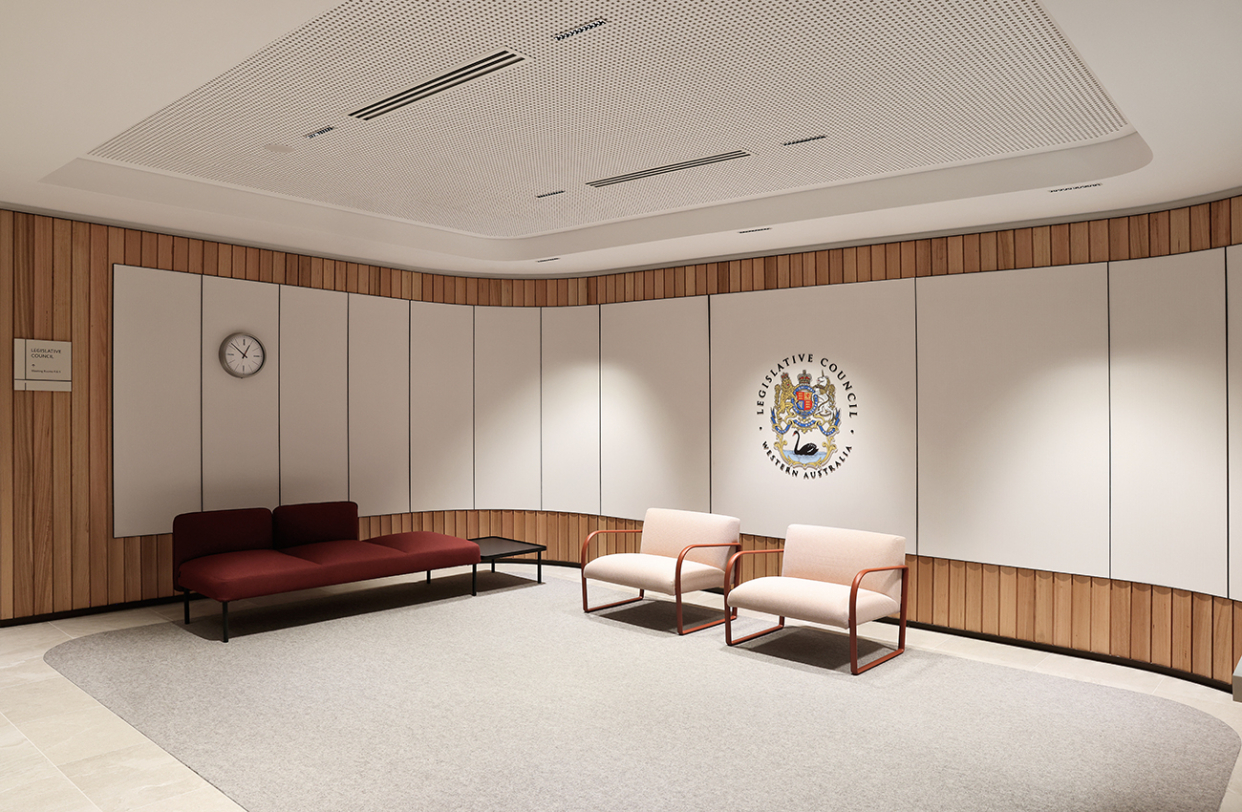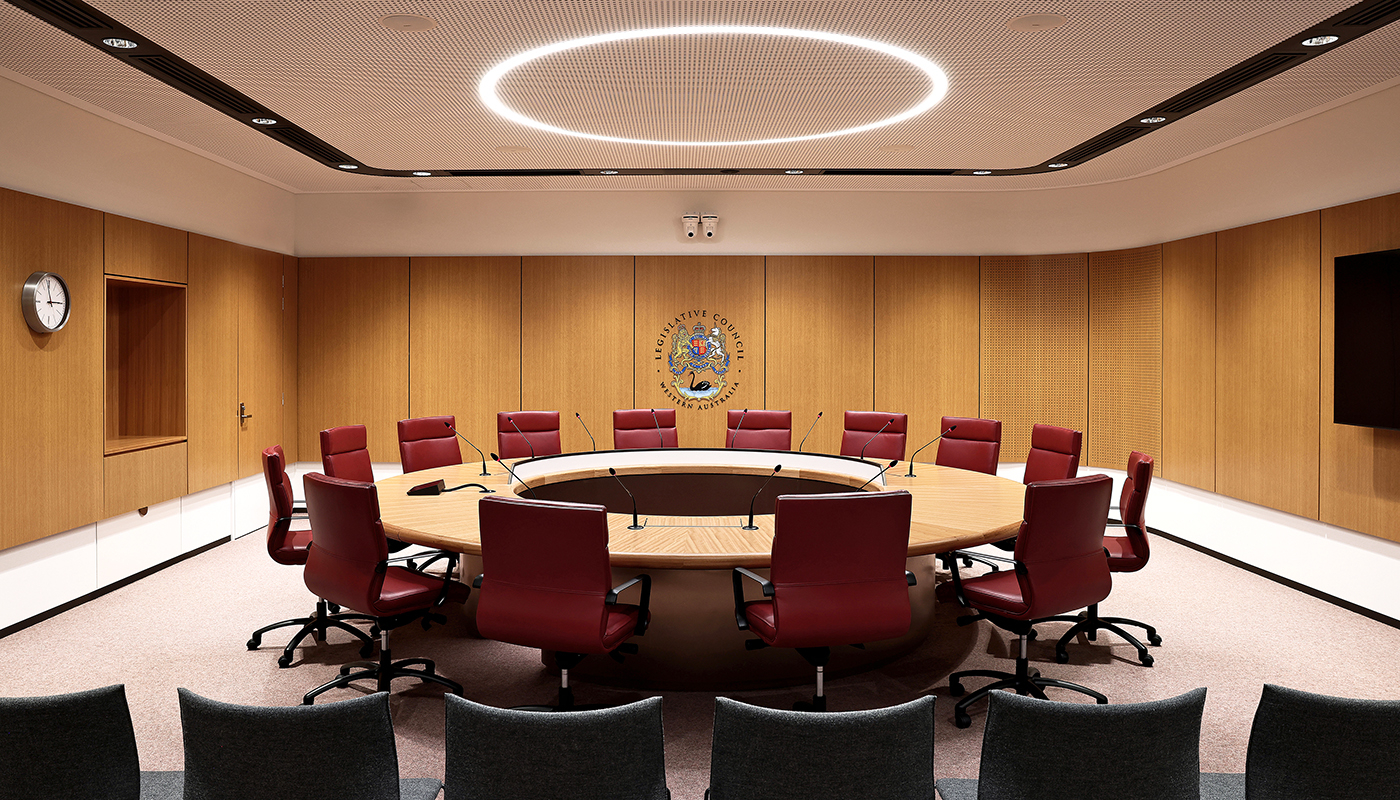Parliament Place Interior Fit-out
In 2018, the WA State Government initiated the process of consolidating accommodation from Parliament House and commercial leases within the Parliament Precinct into a single purpose-built facility. The Parry and Rosenthal team were engaged to carry out the briefing, interior design and fit-out of the building over 3 floors to accommodate ten distinct tenants, including the Legislative Assembly, Legislative Council, Parliamentary Services, Leader of the Opposition Party, Leader of the Non-Governmental Party, and several Parliamentary Electorate Offices.
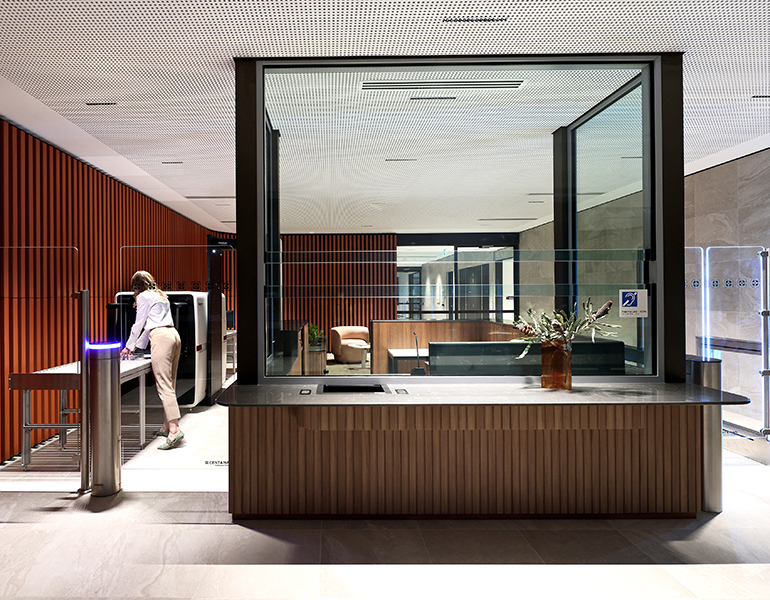
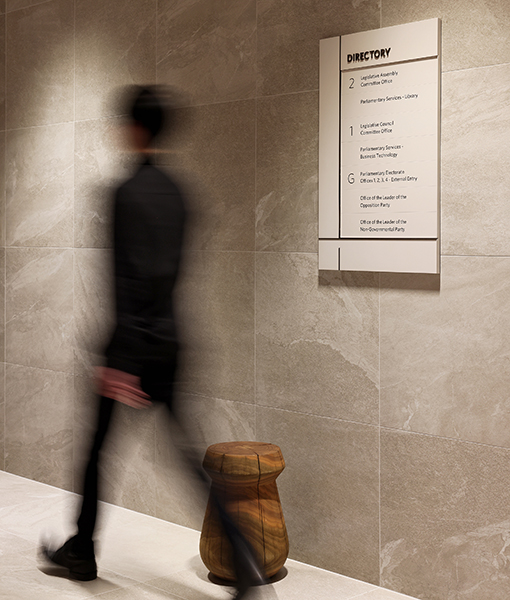
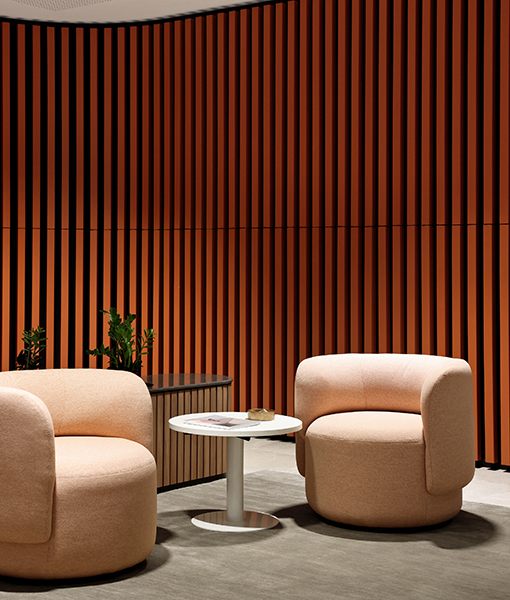
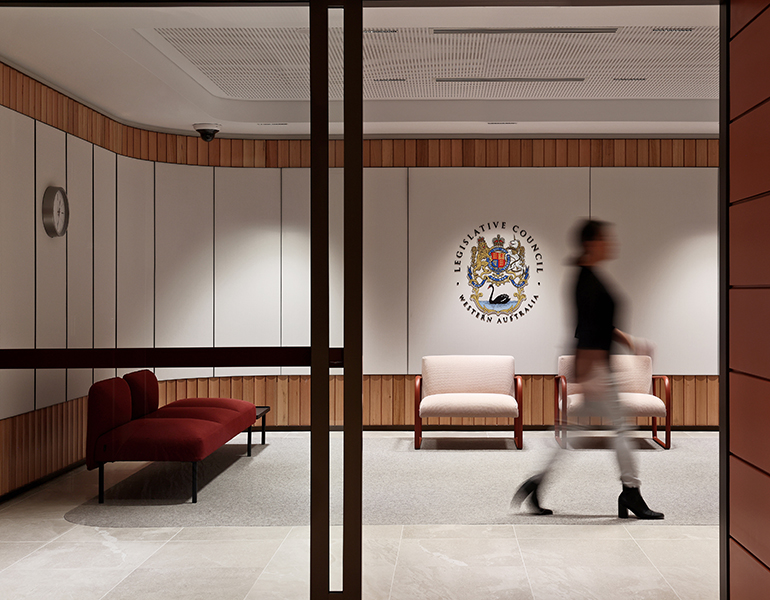
Briefing and design of the fit-out largely involved the implementation of tailored stakeholder change management strategies to move each tenant from individualised offices to a more adaptable open workspace concept that promotes collaboration amongst teams and enhances operational efficiencies.
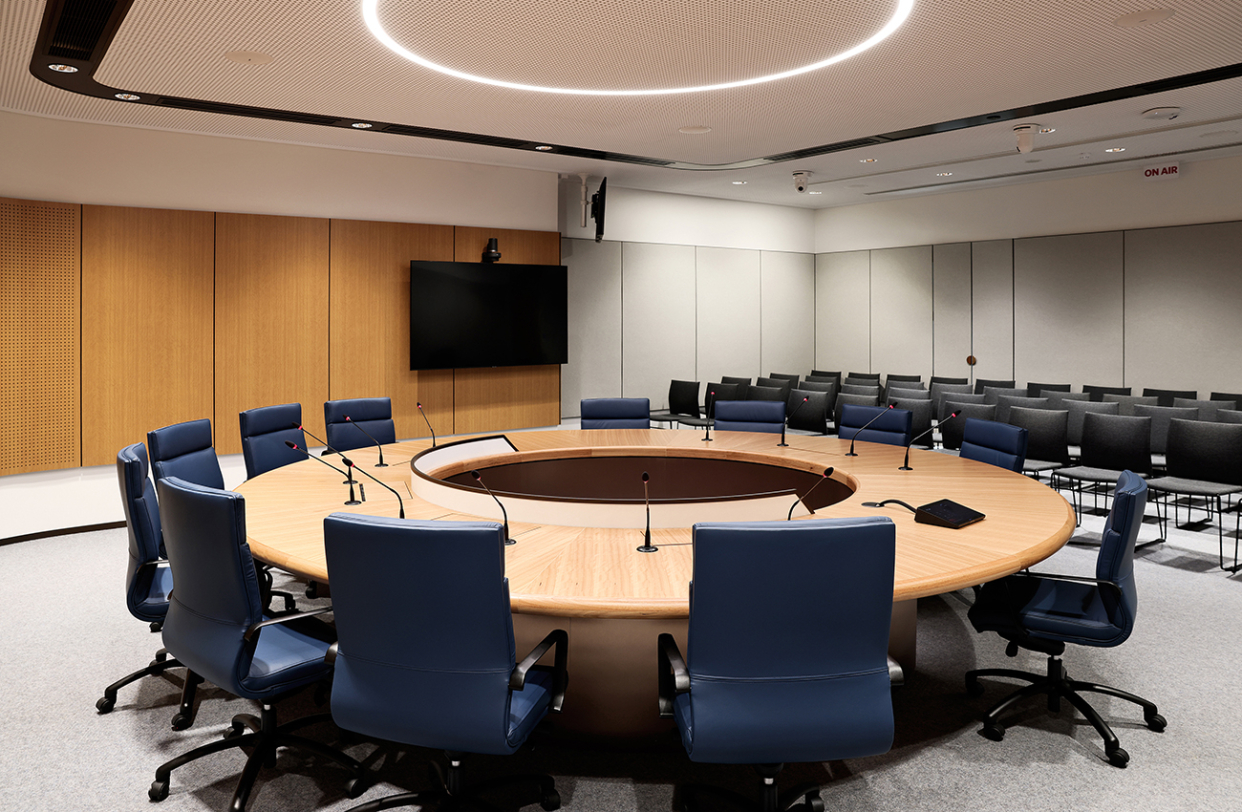
A light and neutral palette was chosen for the interior materials and finishes to evoke a sense of timelessness and professionalism and to reflect the gravitas of State Parliament and the materials used on Parliament House opposite. Inspiration was also drawn from WA’s natural and geographical environment, paying homage to its unique features, colours, and heritage. The interior design harmoniously integrates parliamentary tradition with modern functionality.
