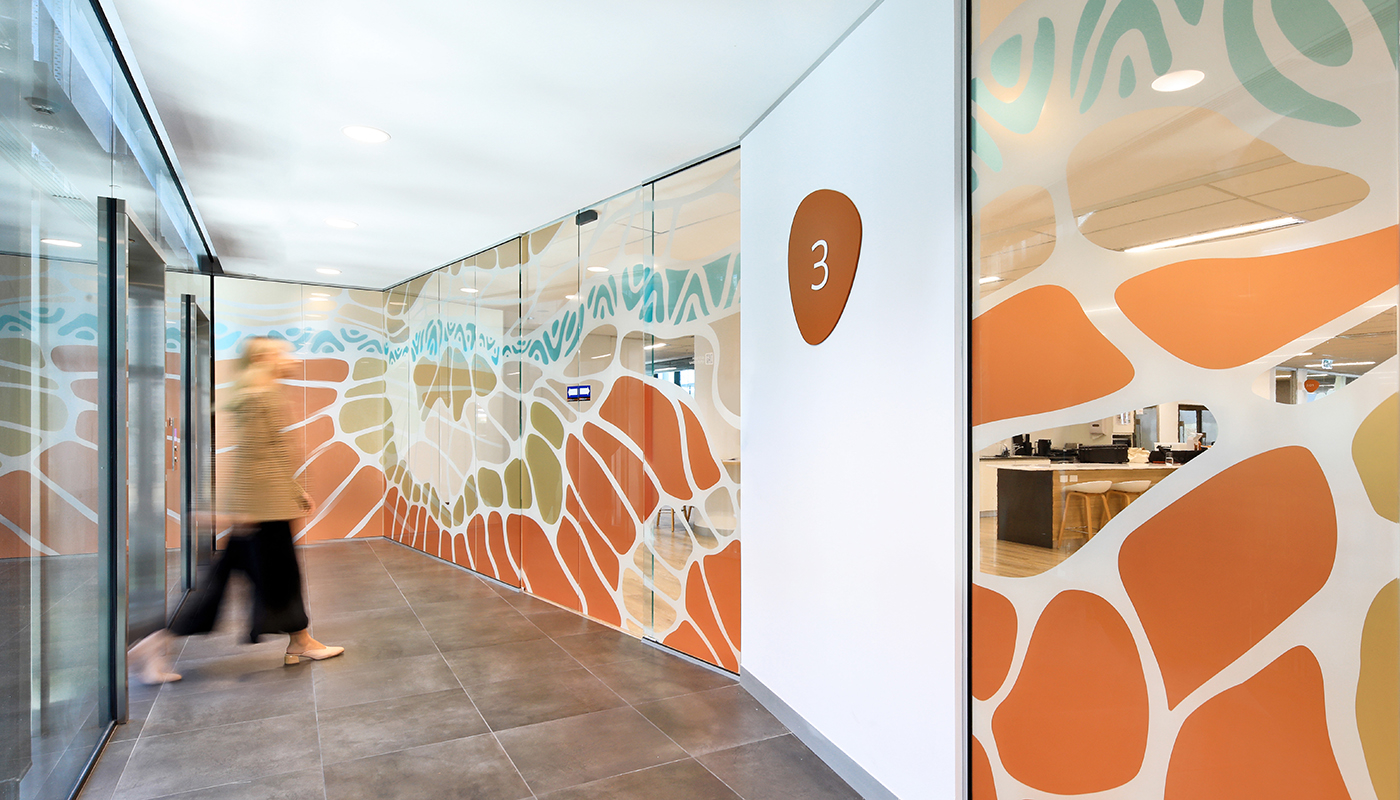DPIRD Relocation and Office Fit-out
This project involves the relocation and consolidation of DPIRD staff into a centrally located building in East Perth and the design and fit-out of the workplace over 4 levels.
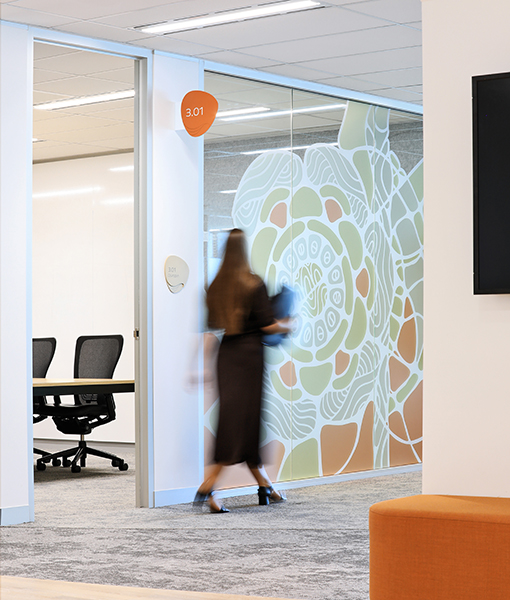
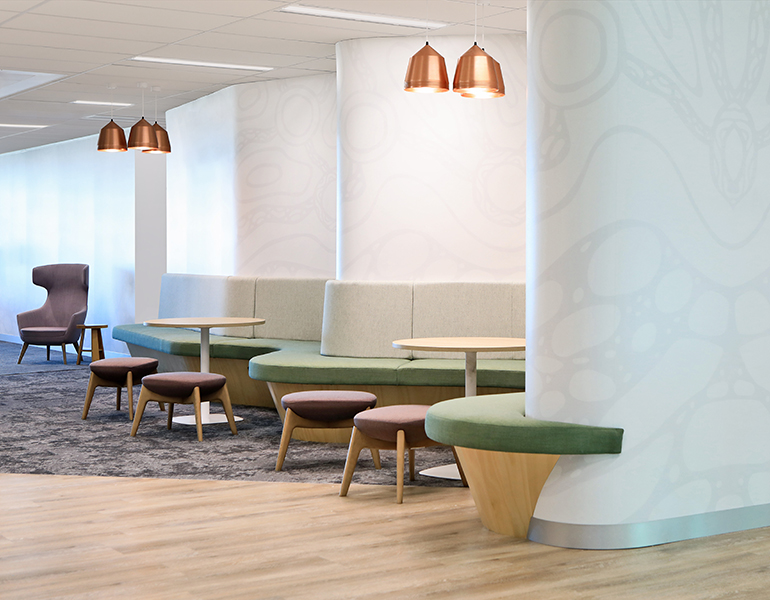
Parry and Rosenthal Architects were commissioned by the Department of Finance in August 2020 to confirm the functional requirements of the Department and to present suitable planning options for consolidating all staff in the existing Nash Street premises. This involved extensive stakeholder engagement and consultation as the move also involved a change of work culture from an environment of cellular offices to an open plan environment which changes the way individuals work, how teams operate and how directorates interact with each other. The key design drivers focus on the creation of a new identity for DPIRD and creating opportunities for positive interactions and collaboration between staff.
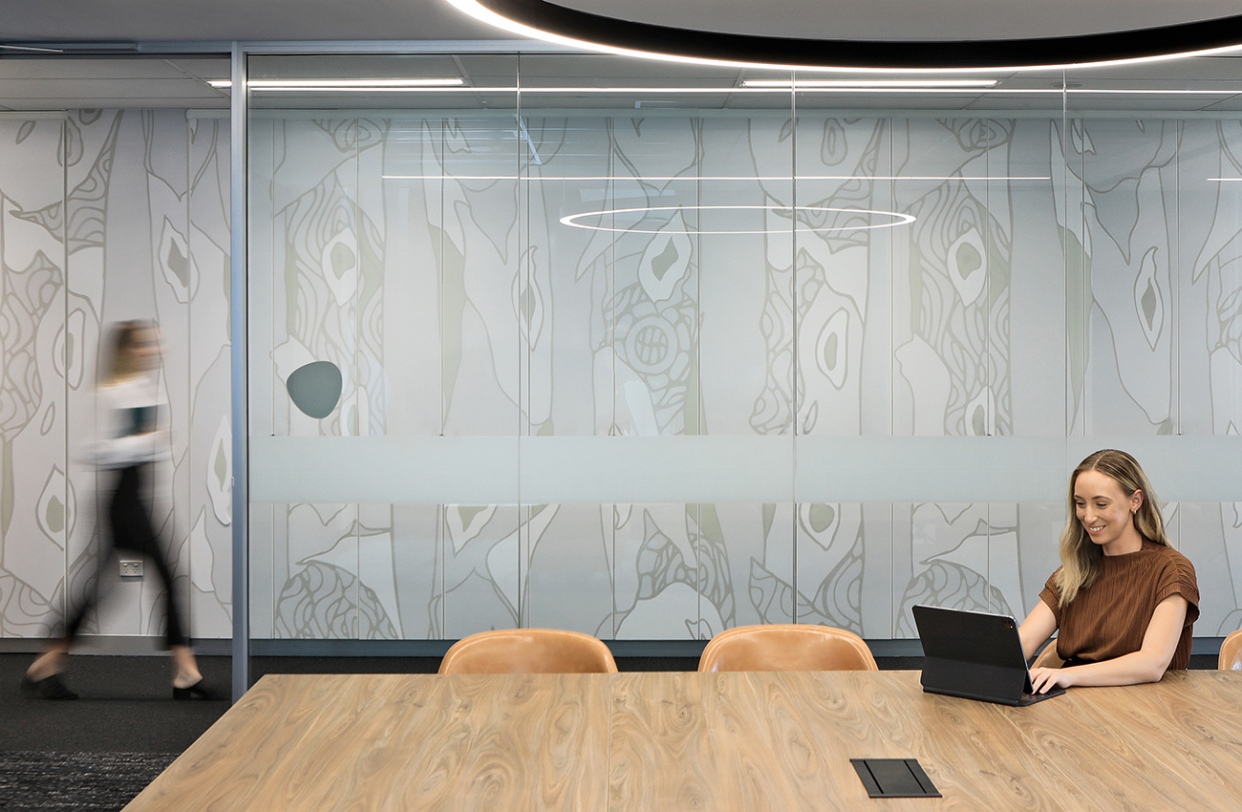
A variety of different work zones were created including meeting rooms, large, medium and small collaborative zones, central booths, quiet rooms/booths, focus zones, workstations, working walls, storage, utility zones, prayer room and mother’s room following Government Accommodation standards. The variety of work zones encourages collaboration as well as the development and formation of existing and new staff communities. To reduce waste and minimise costs, the project included reusing as many of the existing meeting rooms, quiet booths, workstations, loose furniture and audio-visual equipment as possible.
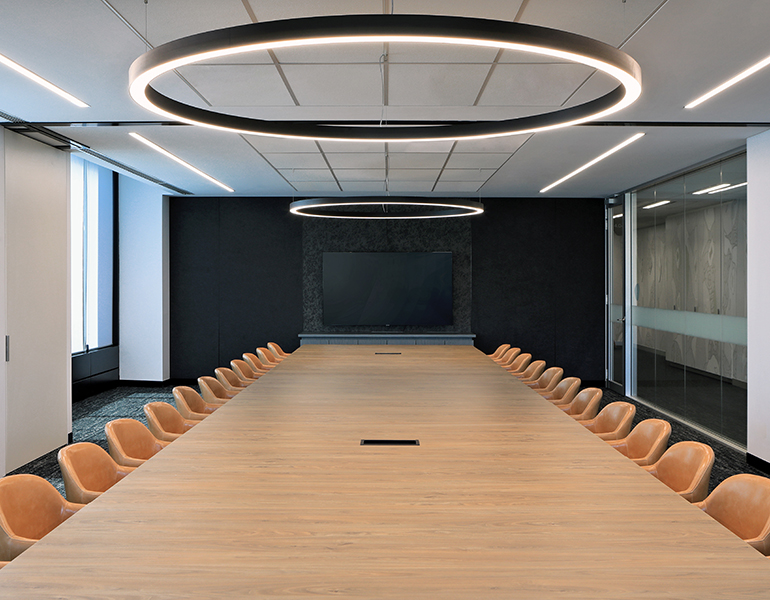
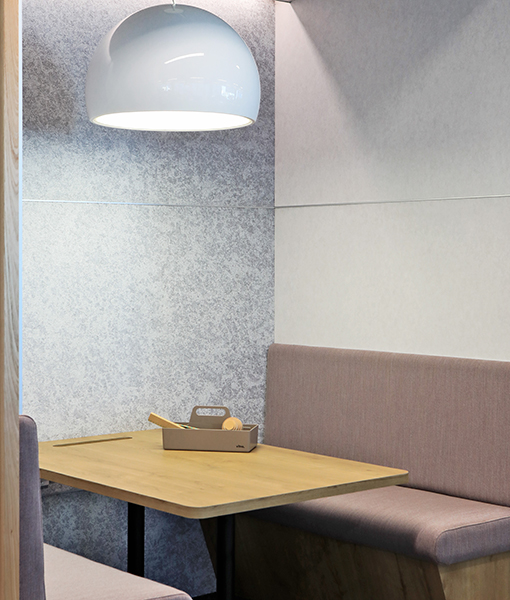
Inspired by unique artwork created by local Aboriginal artist Dr Richard Walley, the design of the commercial interiors over four levels reflects the subterranean, land, vegetation and sky of the new location. The integration of different art pieces weaves a cultural narrative into the design that helps to form a new corporate identity linked to place and the important work the department is responsible for within the WA environment.
