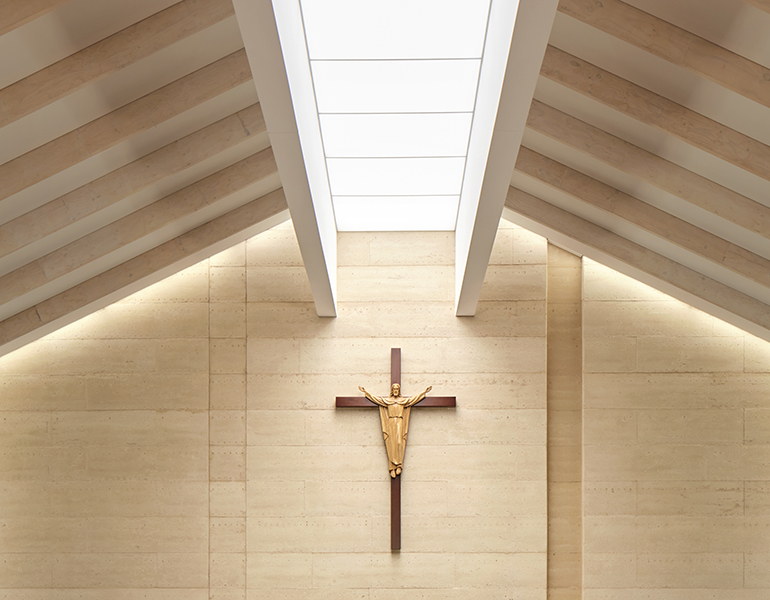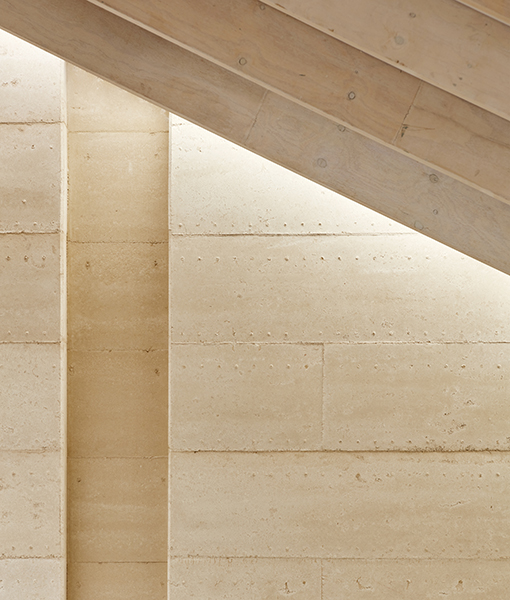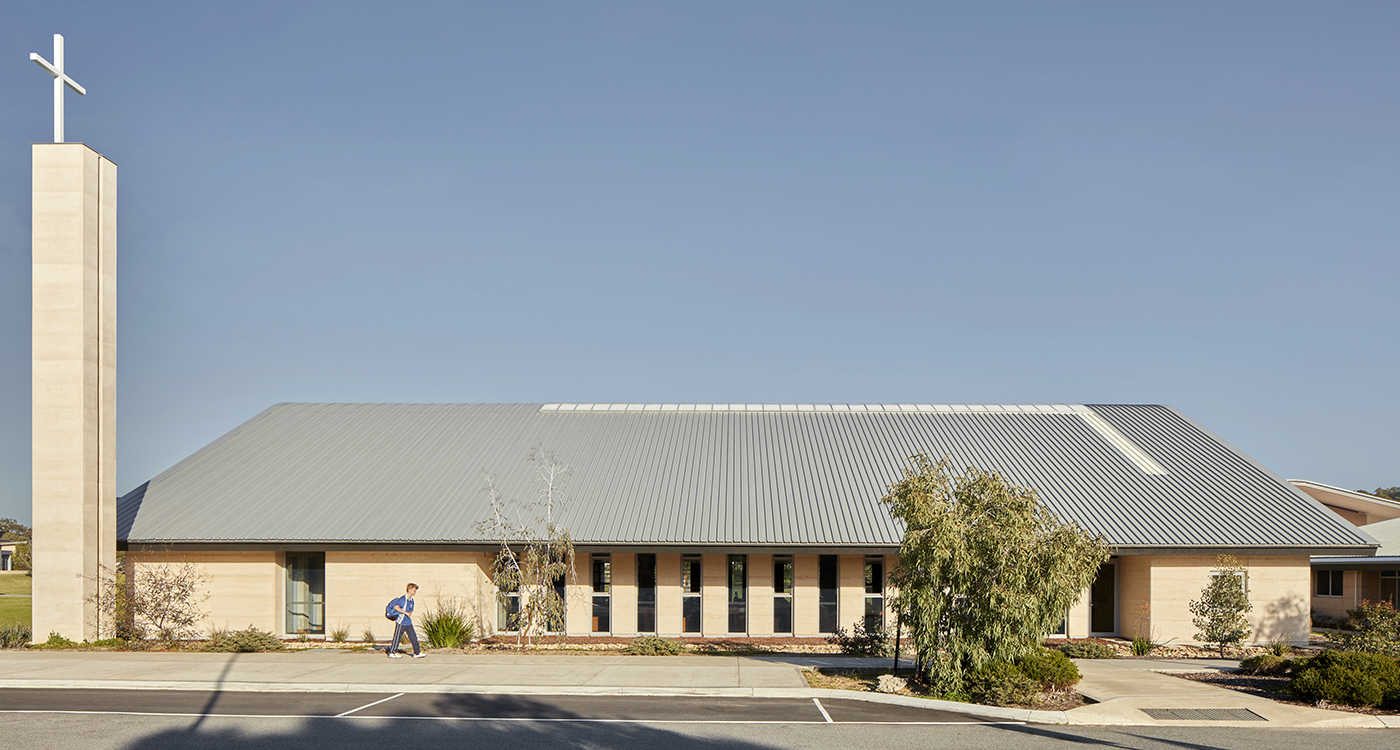Saint Teresa of Calcutta Catholic Church, Baldivis
The Saint Teresa of Calcutta Catholic Church is spiritual and atmospheric, as well as liturgical and functional. Each space has been designed to respect established church tradition while lifting one’s spirit through its rich natural materiality, high ceilings, and the impact of controlled and directed natural light.
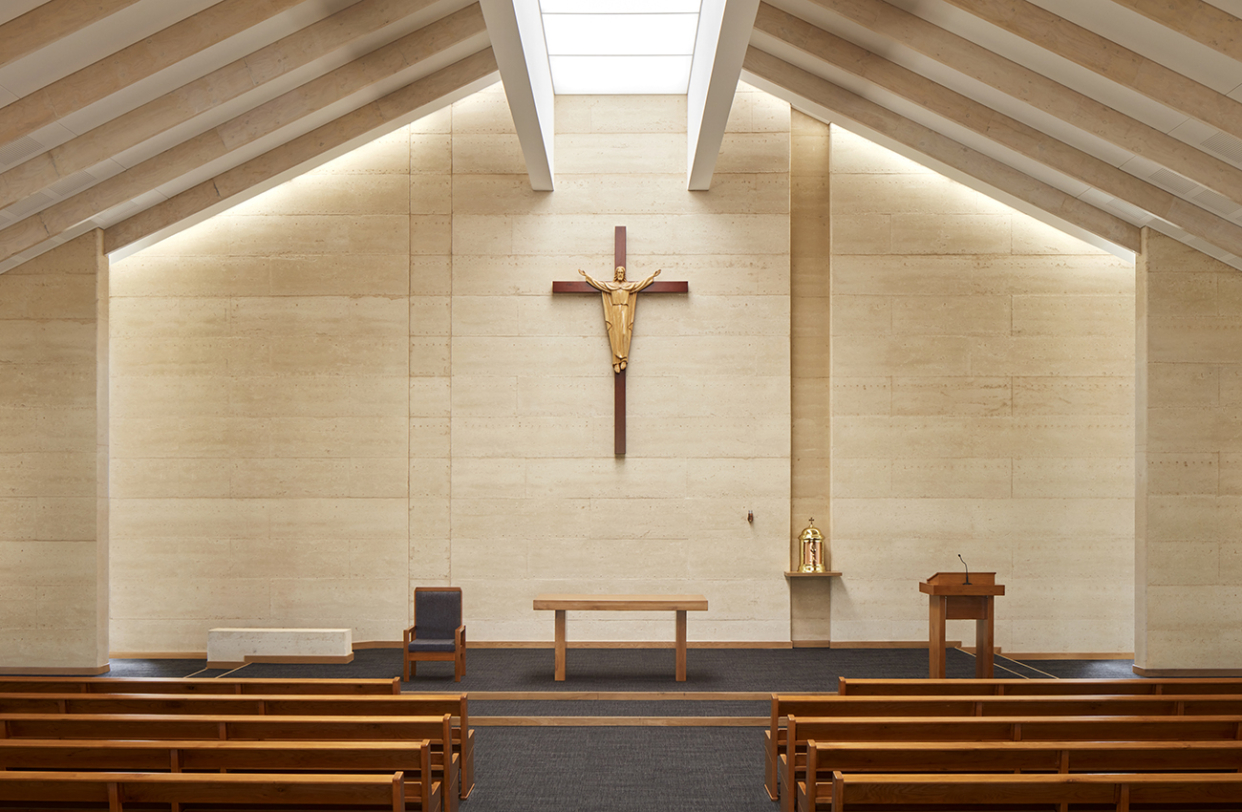
The church incorporates vernacular forms and materials that harmonise with the school campus (also designed by Parry and Rosenthal Architects) adjacent and provides a unique contemporary identity for this building.
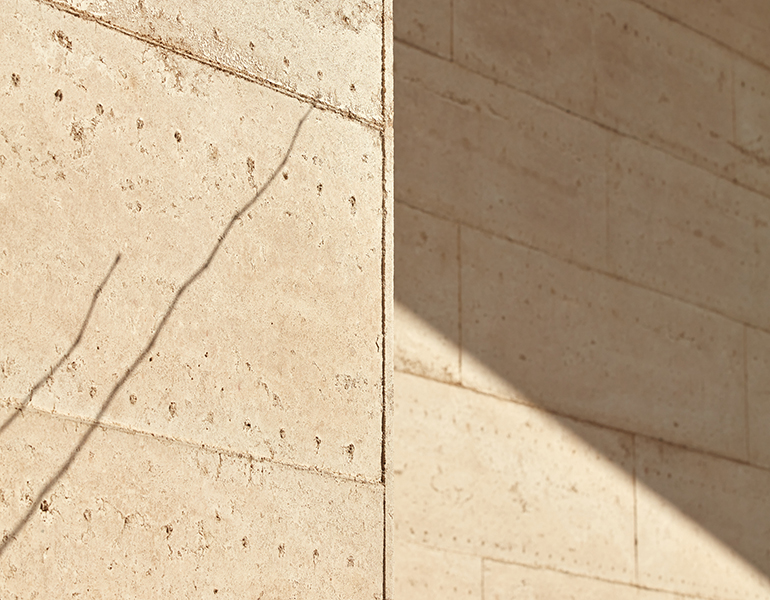
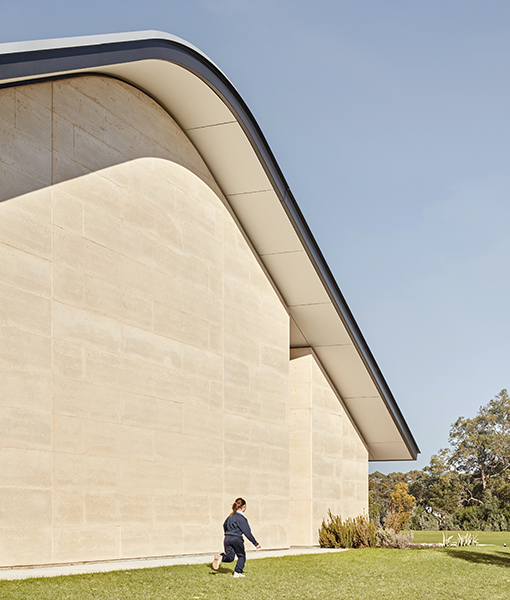
There is a gentle transition from the energetic and bright outdoor community environment at the entry of the building, to a place of quiet contemplation in the sanctuary where parishioners are greeted by the reassuring scent of exposed pine, while warm natural lighting bathes the monumental rammed limestone walls and crafted timber pews. The light from above draws one’s focus to the cross, while simultaneously washing worshippers in natural light.
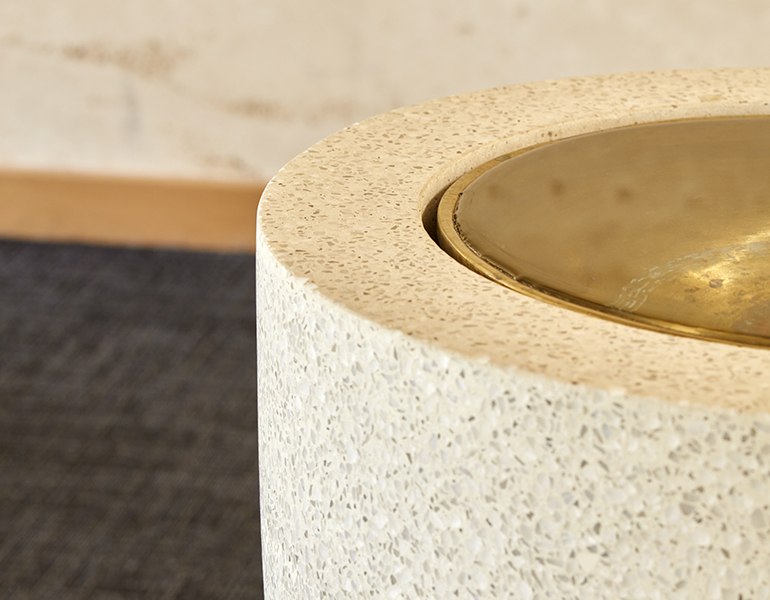
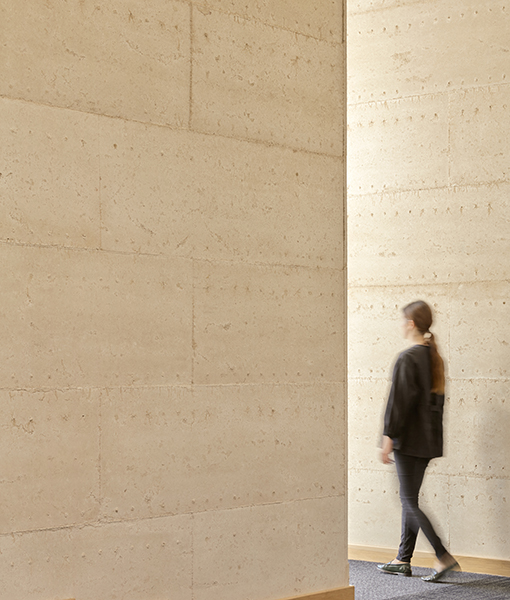
The strength of the design lies in the simplicity of the built form and its elemental, natural material palette of rammed earth and timber, creating an enduring and timeless atmosphere conducive to prayer, meditation, and reflection. The design embodies a sense of permanence to reflect God’s constant and eternal presence among his people.
