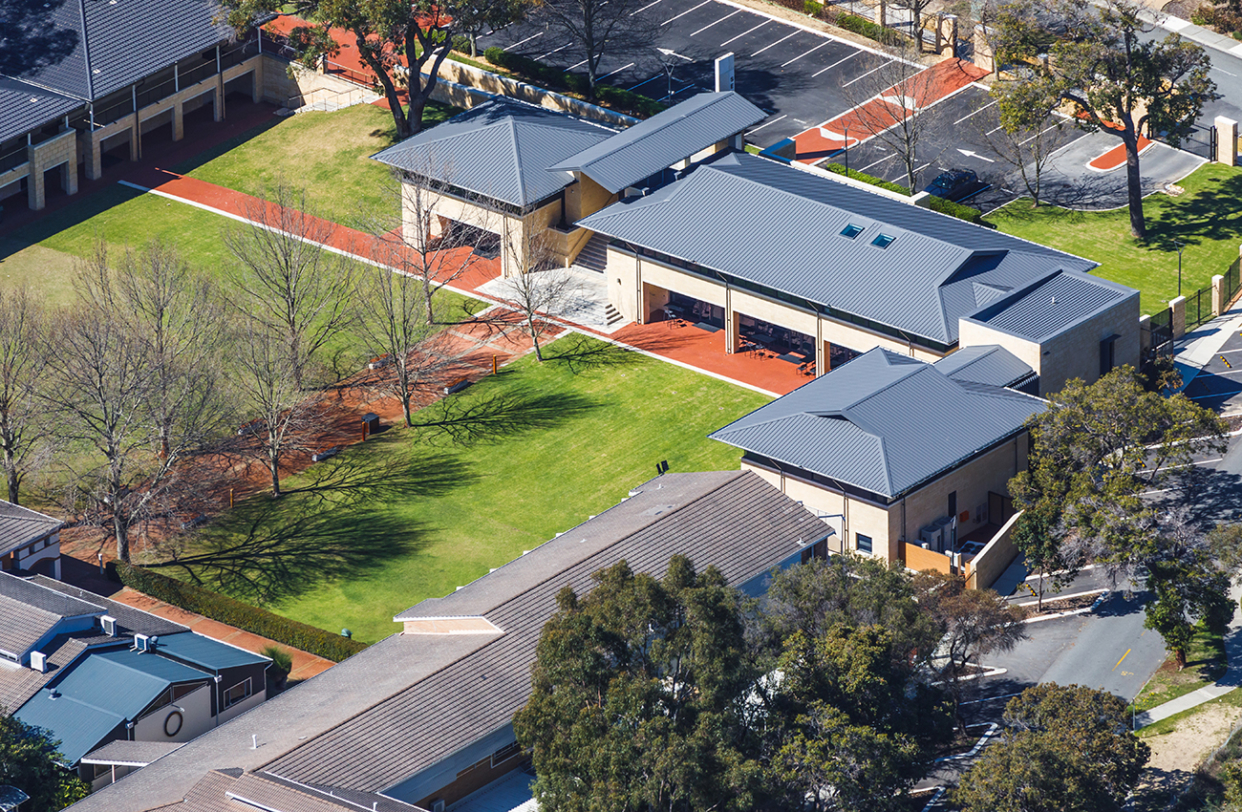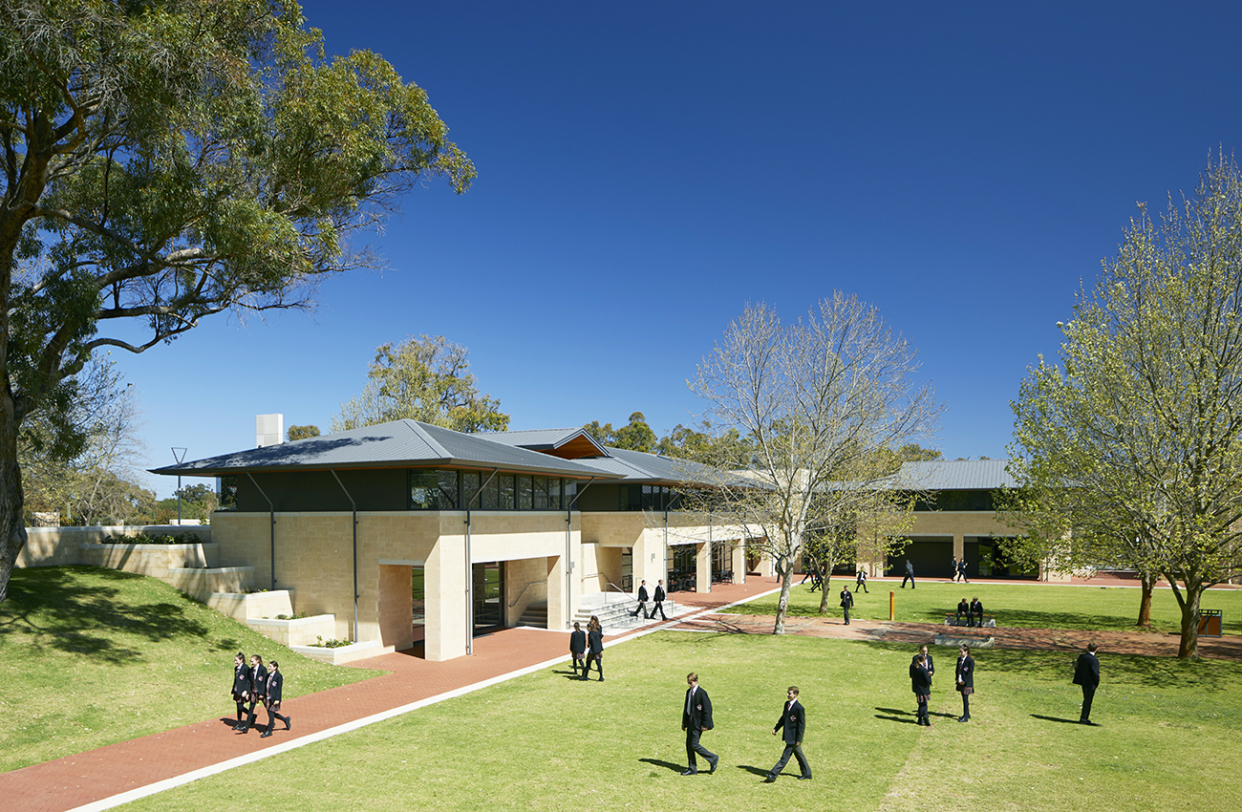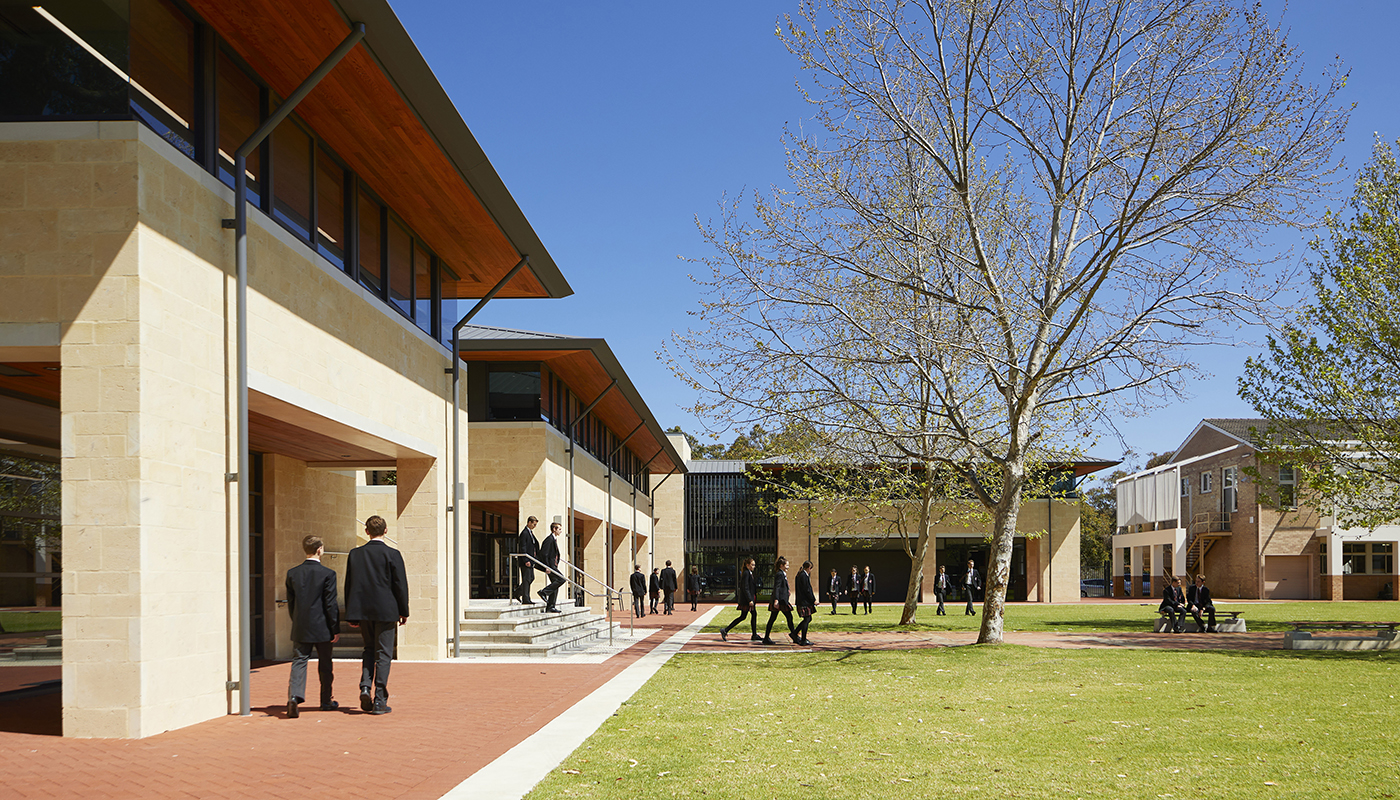Mother Seton Centre, Seton Catholic College
While there has been a push recently toward lightweight, prefab accommodation, Seton Catholic College should be commended for taking a longer-term, more sustainable approach with this project. They have created a set of beautiful, durable, permanent buildings that reflect the ethos of the school, will stand the test of time and welcome and inspire generations of students, staff and parents.
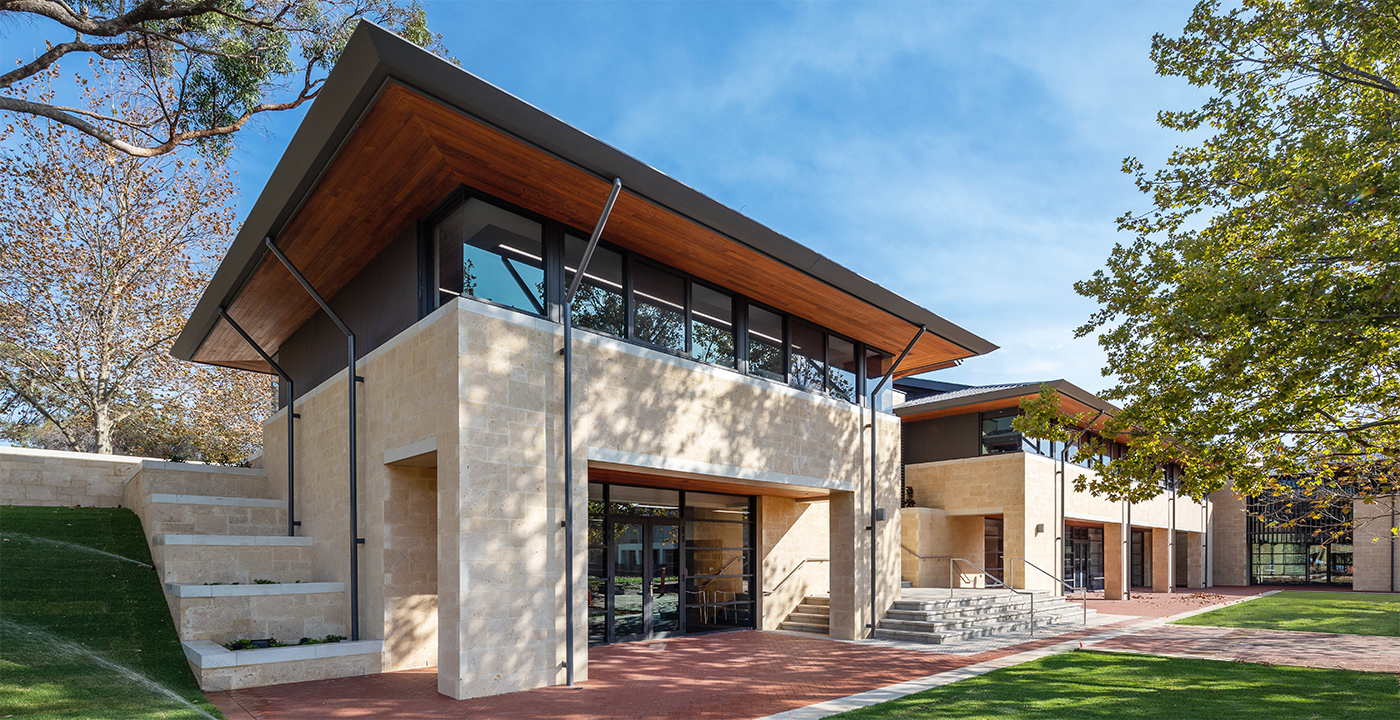
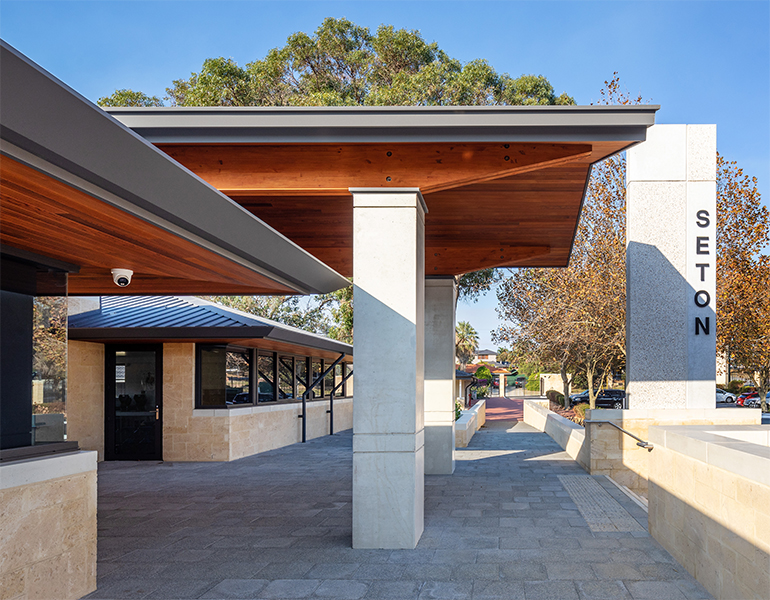
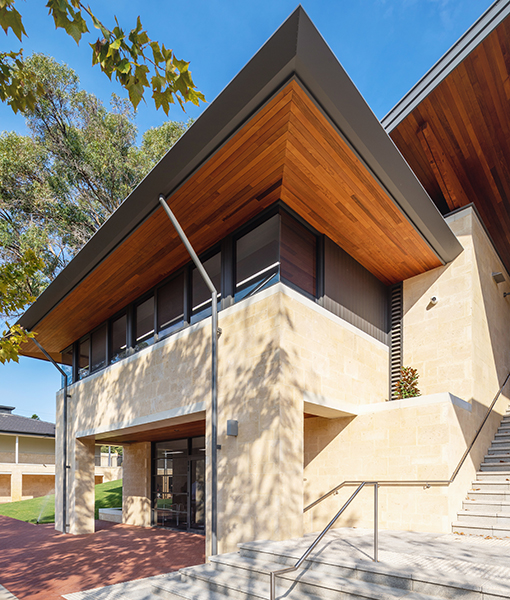
This project comprises Classrooms, the College Administration and Reception, Staff Amenities and the College’s Staff Room. The buildings are the first point of contact with visitors and a gateway into the campus and as such, they set the tone for the campus and needed to reflect the core Christian qualities that the College hold dear – values of simplicity, honesty, care and generosity. The buildings are arranged as a human-scaled, double-storey, village-like cluster of simple cubic forms on either side of the main axis into the campus. The buildings complete the edge of the existing landscaped court and provide a transition from the upper car park level down to the courtyard. The upper-level Administration has north-facing views over the campus while the lower-level staff room and classrooms open directly out into the tree-filled courtyard. Traditional pitched roofs with overhanging eaves provide a practical, economical and waterproof cover to the buildings and provide effective sun shading for the windows. Glazed links between buildings provide additional views out into the natural bushland and into the main College courtyard.
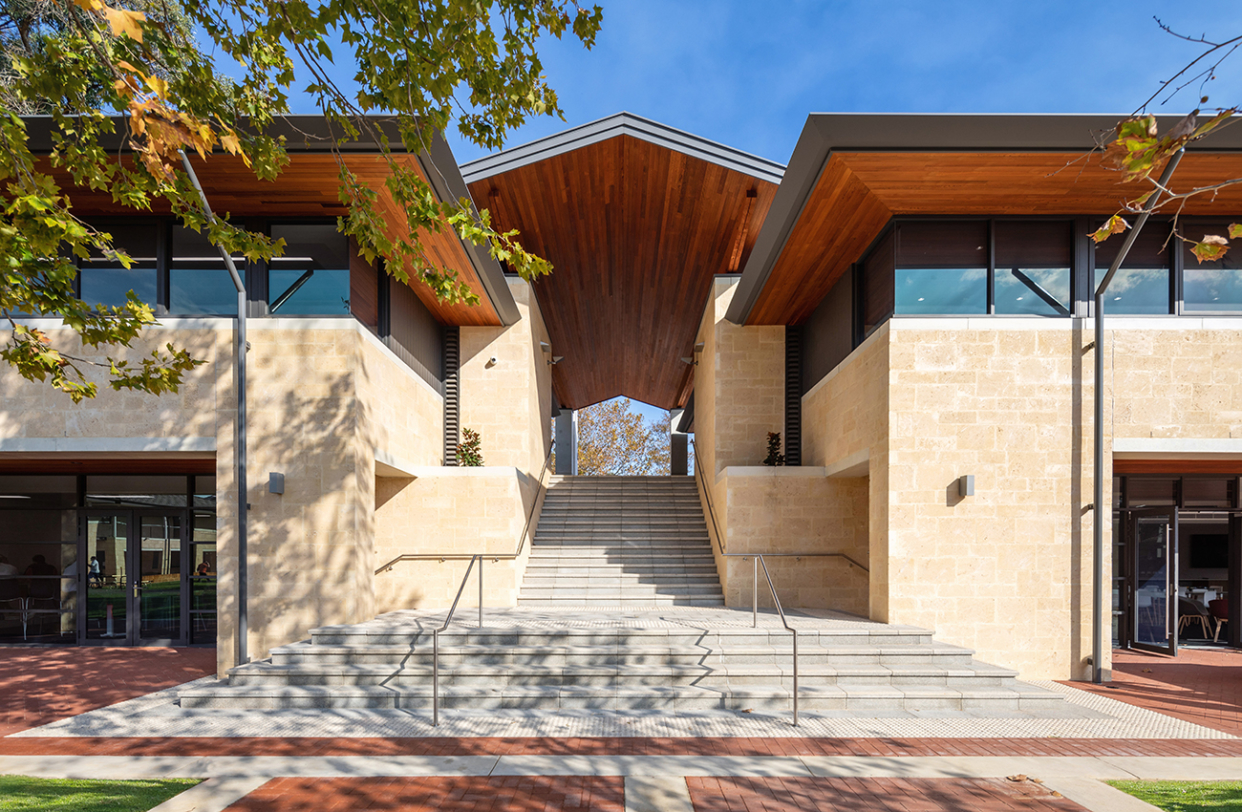
The limestone walls tie in with the colour of the adjacent limestone and face brick buildings and provide a natural warmth to the development. This is enhanced by natural timber eaves and canopy soffits. Charcoal coloured aluminium door and window framing and upper-level CFC cladding provide a sharp contrast with the natural hues and float the roof above the stone walls. The low profile matt steel sheeting provides a refined finish to the roof while white precast elements are used for window sills, lintels, the capping for the limestone walls, and enhance the low-slung horizontality of the buildings.
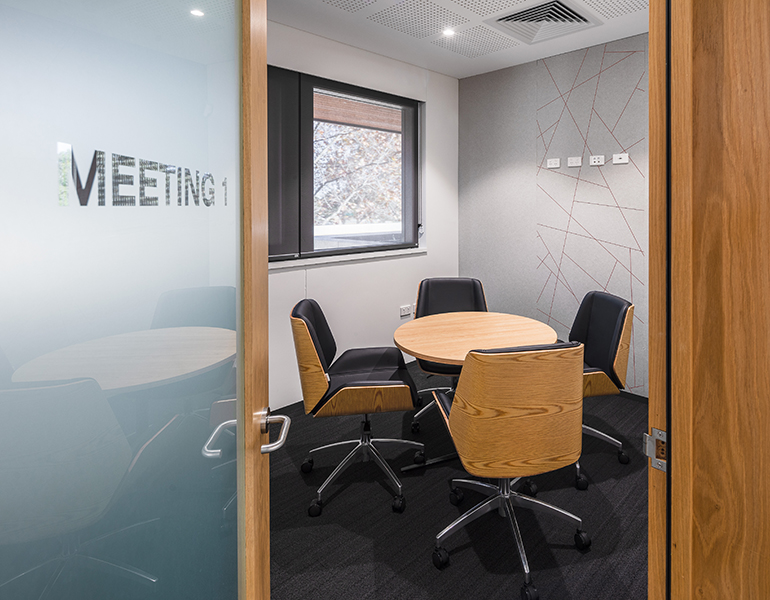
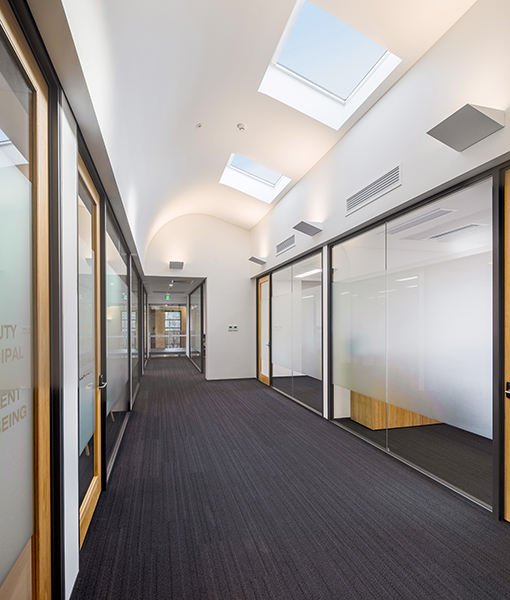
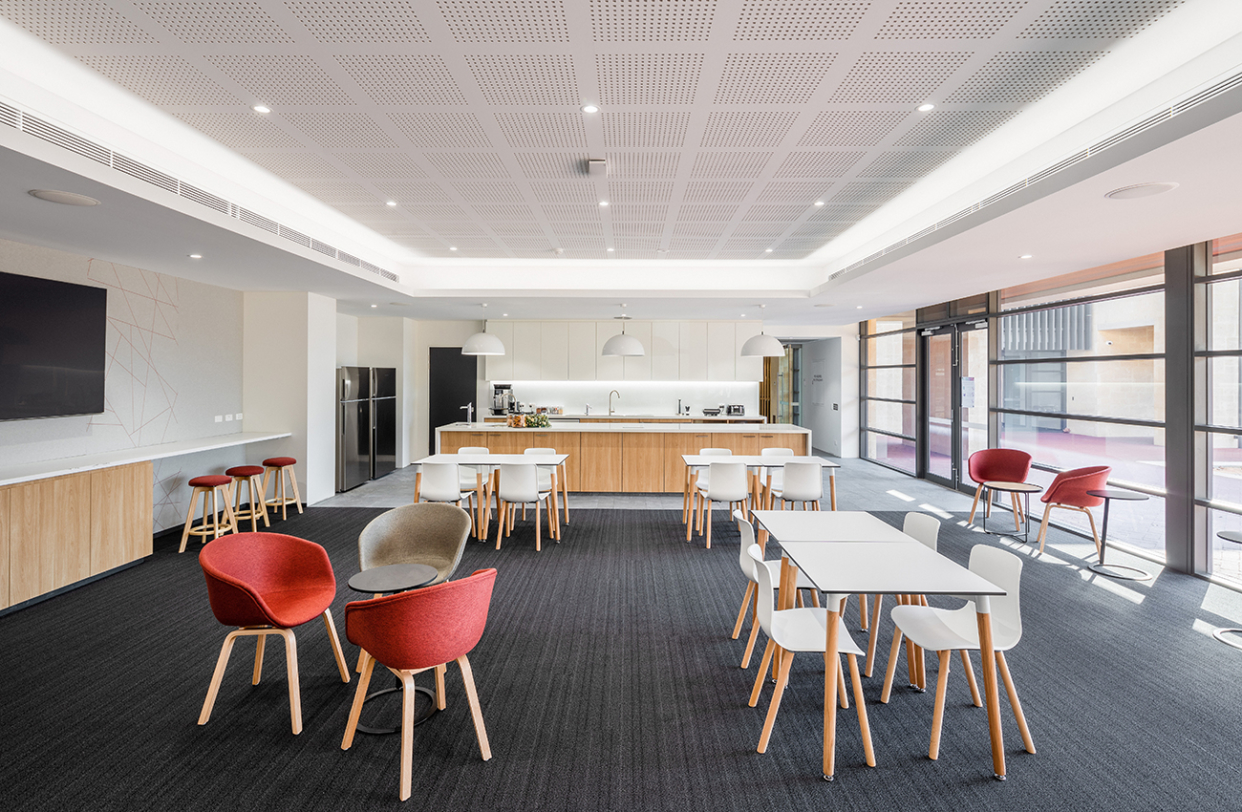
Materials and finishes internally are similarly calm and neutral. Natural timber framed doors and timber batten cladding and screens, together with stone floor tiles and some natural limestone provide a sense of permanence and warmth. Interiors are filled with natural light from the continuous glazing around the perimeter of the buildings as well as from skylights overhead.
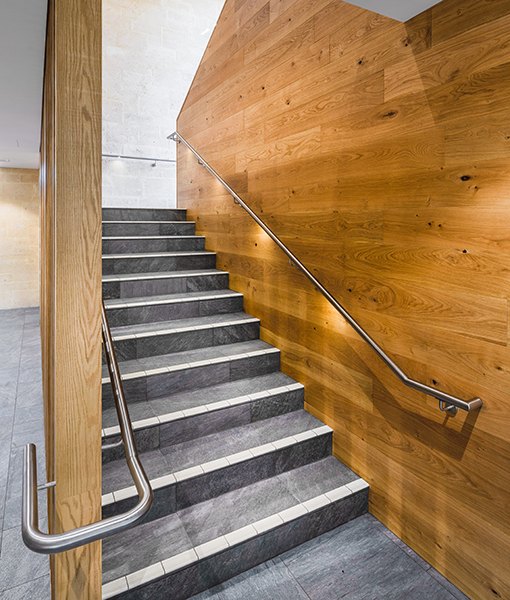
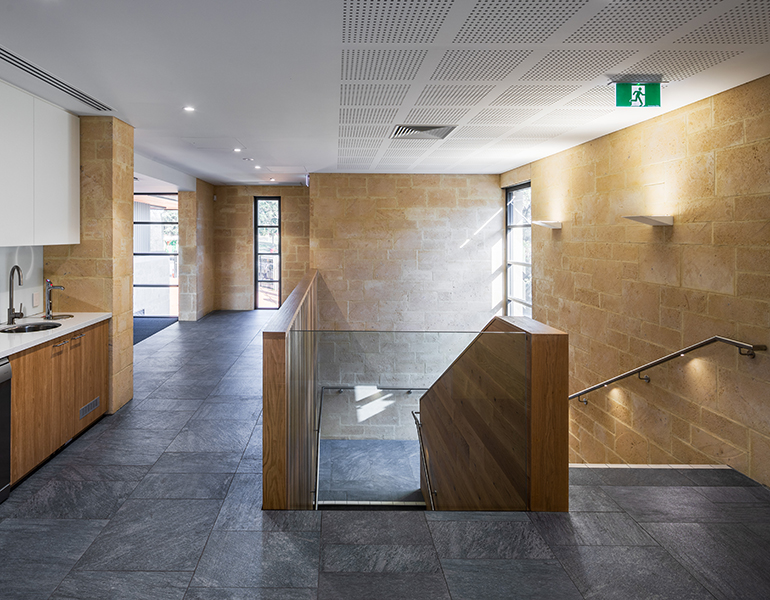
Great care was taken to retain the existing mature trees on the site and throughout the courtyard and car park. As a result, minimal landscaping was required and the new development has a feeling of maturity, that it has always been there.
