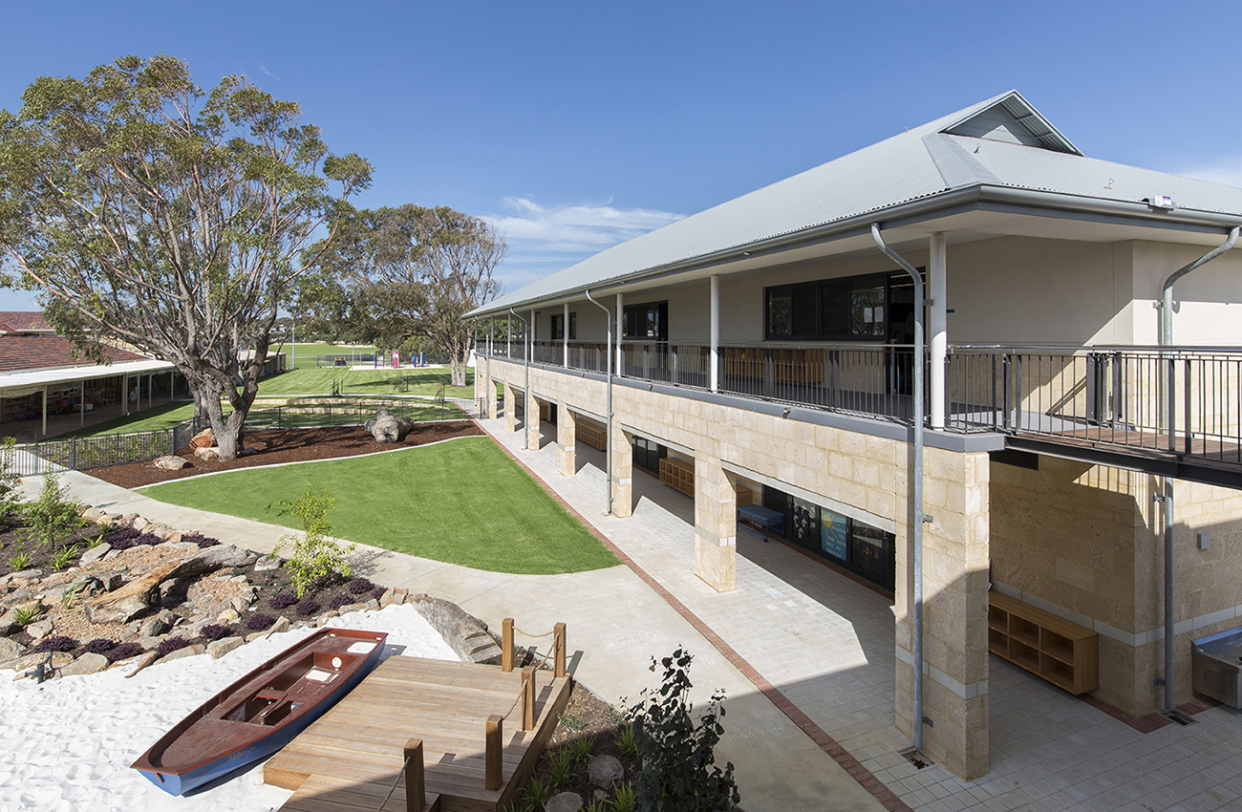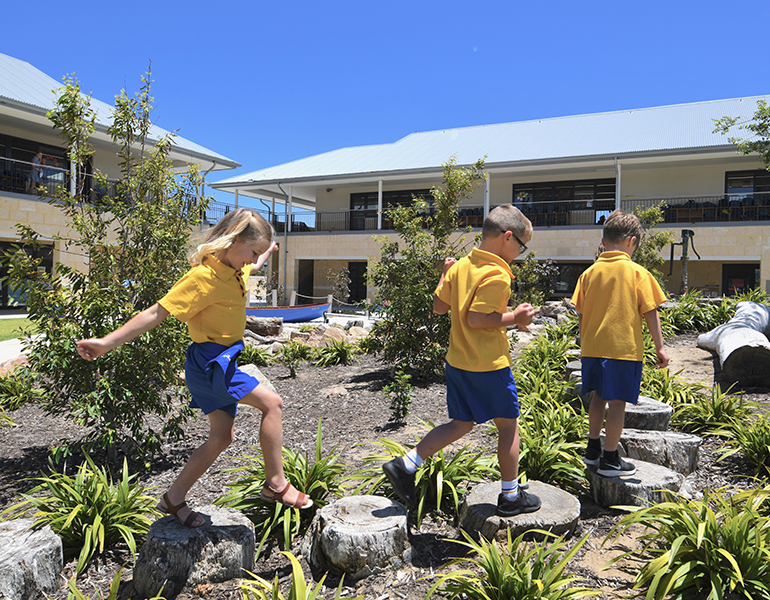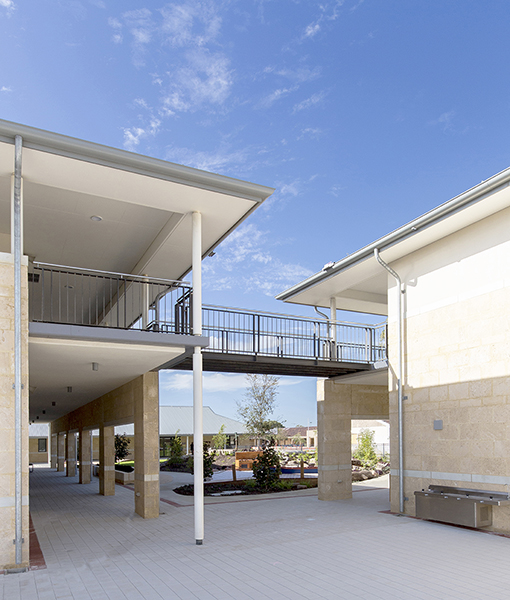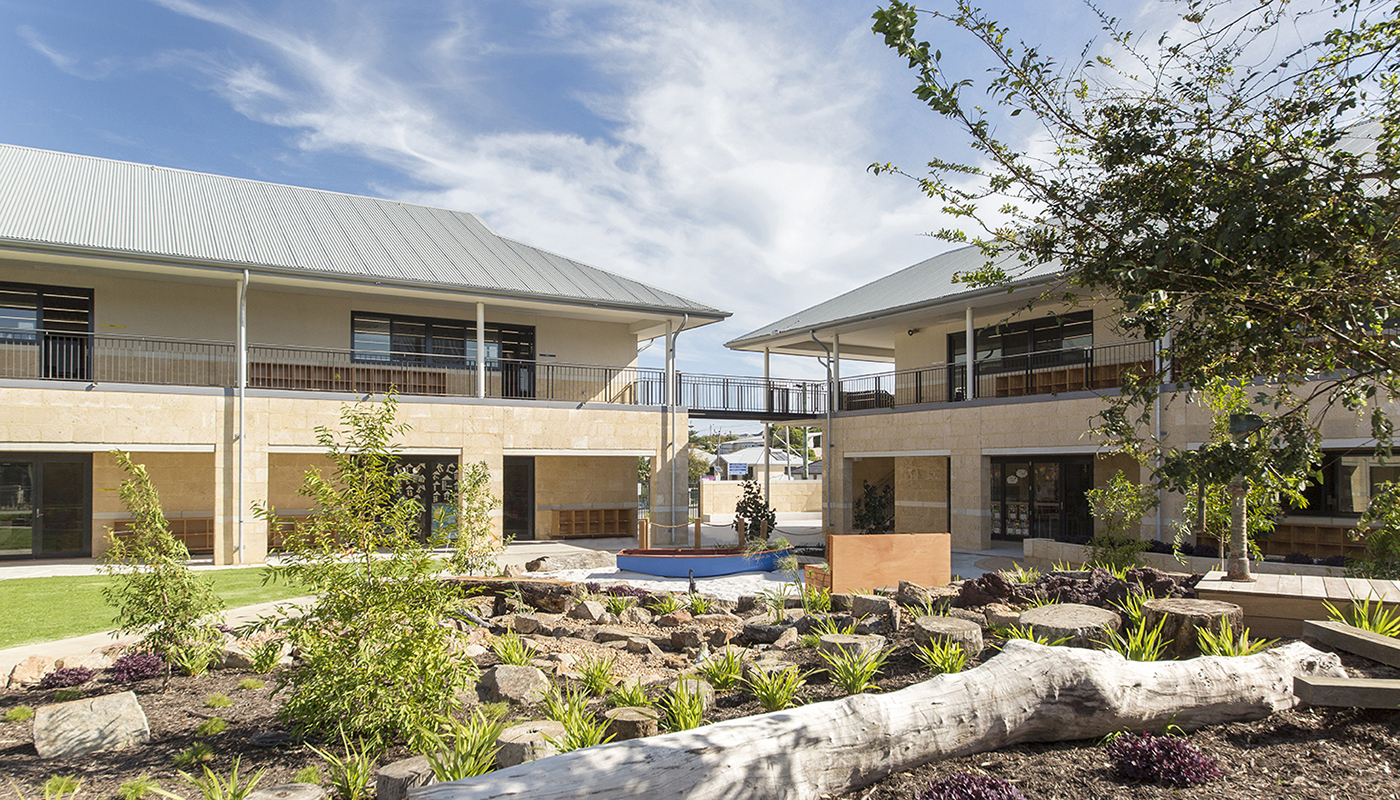Our Lady of Grace School, North Beach
In October 2014, Parry and Rosenthal Architects won a design competition for the preparation and implementation of the Master plan for Our Lady of Grace School in North Beach. The Master plan outlined the upgrade of the existing facilities and campus, to move the School from two to three streams, catering for students from pre-kindergarten to year 6. A staged implementation over three years allowed the continued occupation of the school.

New facilities in stage 1 include pre-kindergarten, multipurpose teaching and learning area, kindergarten, pre-primary, general learning classrooms and extensive new playing areas including a new nature playground. Stage 2 of the project included alterations and additions to the existing hall and administration facilities and the change of use of existing rooms to provide a new staff room and study. The tight site required the provision of double storey buildings, with carefully designed verandas and balconies to provide an appropriate scale for the young student age group. Verandas and sunscreens provide sun shading for the windows and the buildings were designed with passive solar principles so that the use of artificial cooling from air conditioning is minimized. Materials selected are durable and low-maintenance, including natural limestone walls, precast concrete sunshades and galvanized steel.


Parry and Rosenthal worked closely with the school and separate contractors in the provision of an extensive upgrade of the grounds including the addition of retaining walls to maximize the available play areas, the provision of fencing and lighting and a new and extensive nature play area in the central court. This is a focal point for students at play as well as an extension to the teaching and learning areas.
This project was the recipient of the 2018 Western Australia Master Builders Award for Excellence in Construction for the Best Education Building in its category.
