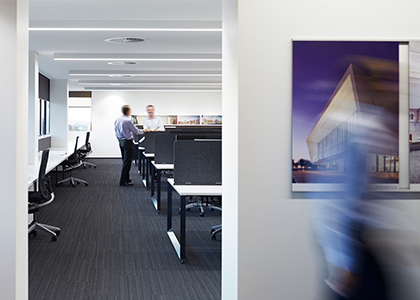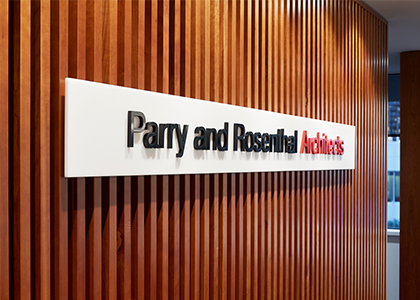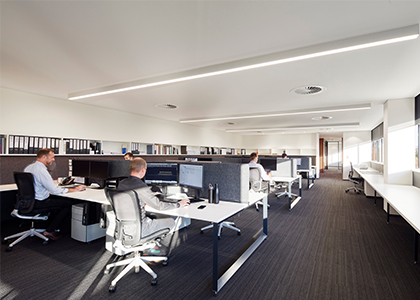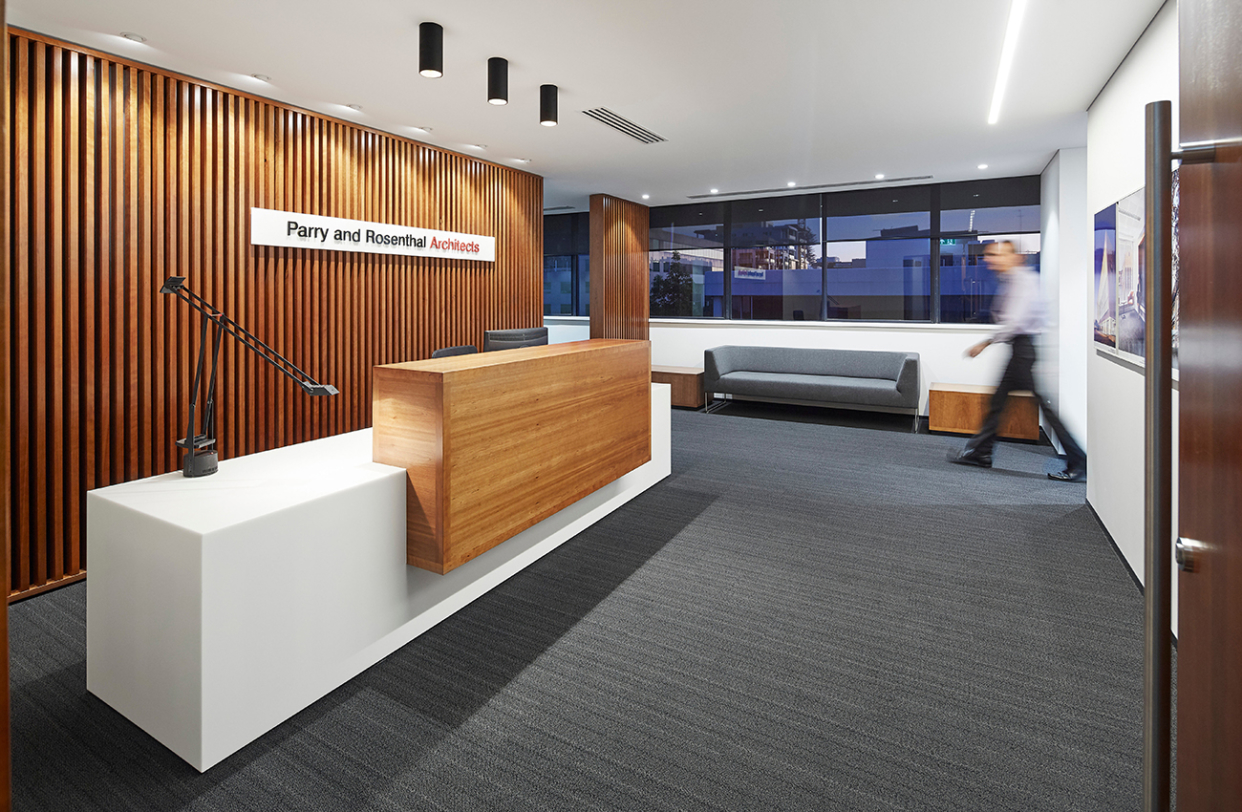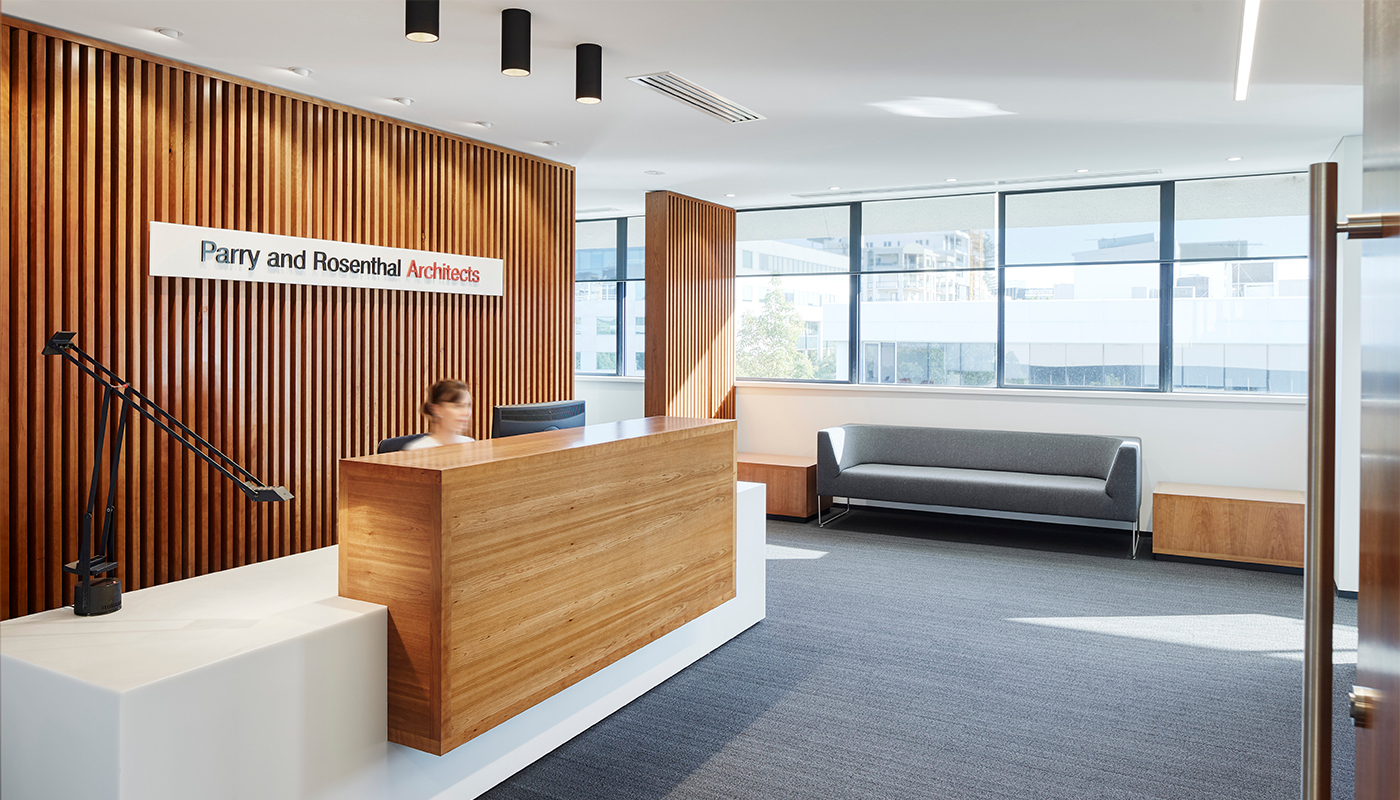Architects’ Office Fitout, West Perth
Apart from the need to upgrade services and finishes, the main drivers of this project were the desire to unite the team in one open plan office, to provide a pleasant, inspiring work environment for everyone, and to reflect the values of the practice in the architectural expression of the fitout. The resulting design aim was for a modest (only what we need), calm, light filled, transparent environment that would be welcoming and friendly, elegant and functional.
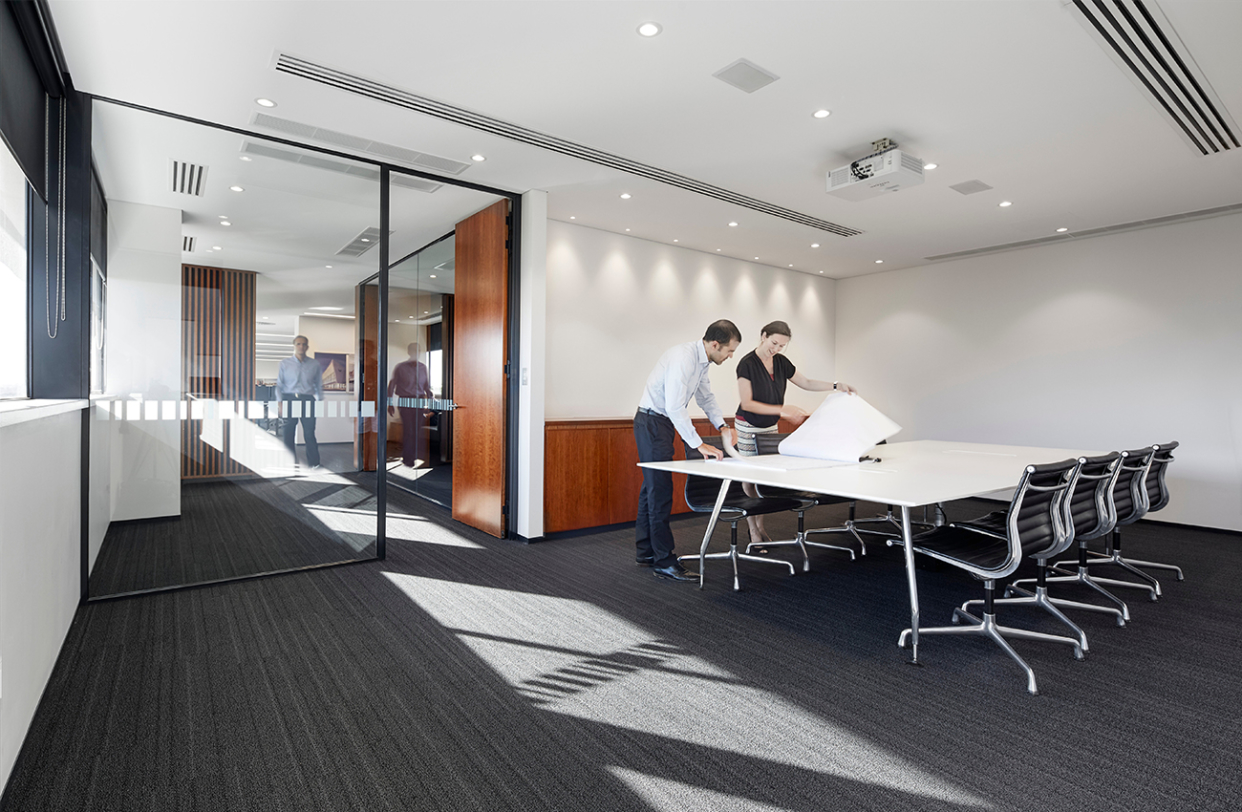
The design involved moving the meeting areas to one side of the tenancy, providing a single open plan studio on the other side, and having the reception between. Low AC ducting in bulkheads throughout was removed and relocated, which opened up the space. Stores and copy areas were moved to the back of the tenancy and extra space was leased to accommodate a model shop and library. The chosen palette was monochrome with warm, natural materials.
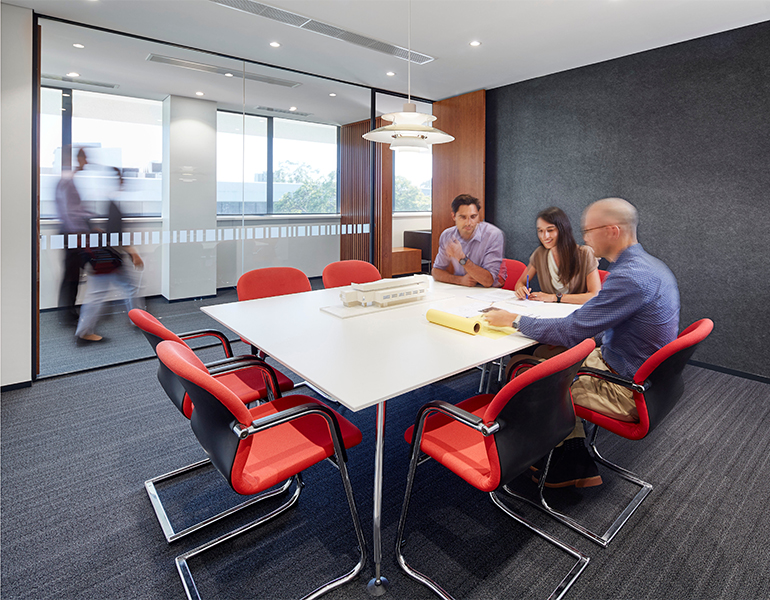
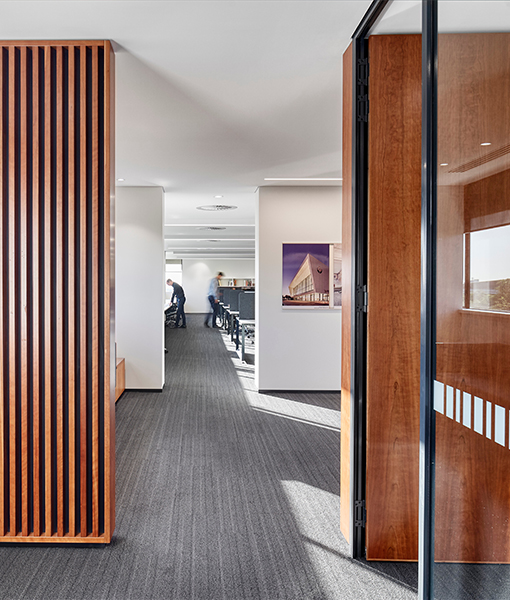
By moving desks away from the windows with a 90 degree orientation, everyone in the office has views out and nobody has their back to a window. All the meeting room furniture, office chairs and pedestals were reused. The existing reception desk was also modified and reused.
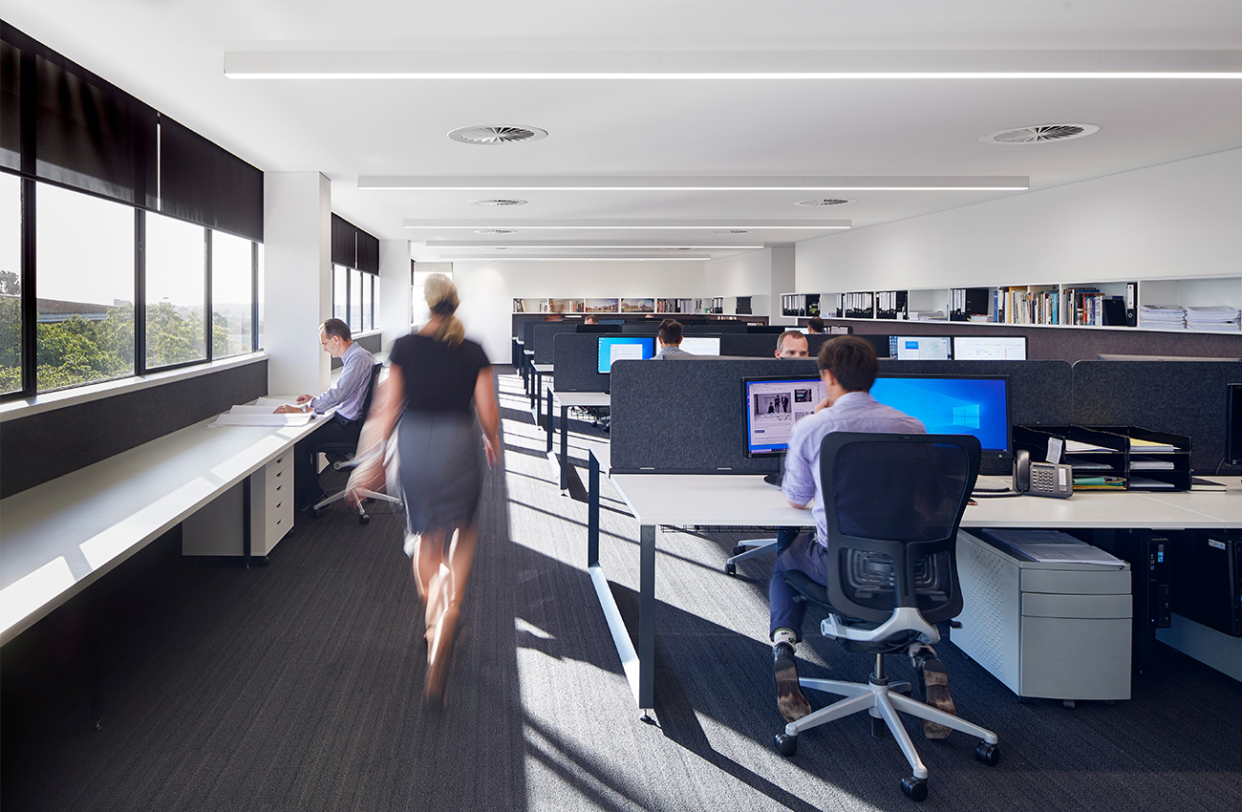
The environmental impact on users of the space has been greatly enhanced. The upgraded mechanical system, the removal of the vermiculite ceilings and their replacement with insulated plasterboard ceilings has considerably improved air quality and thermal comfort. New acoustic treatments cut noise transmission between tenancies and office areas. The extensive use of absorbent materials, natural and LED lighting, clean lines, and a limited palette of materials, result in a calm, ordered and inspiring work environment.
