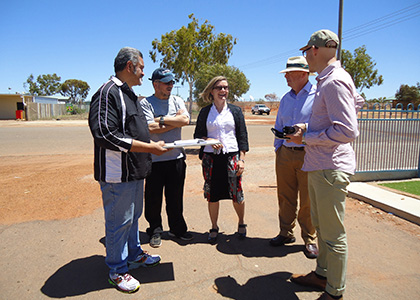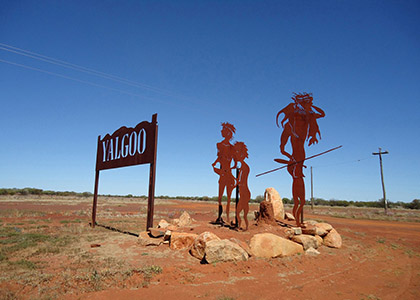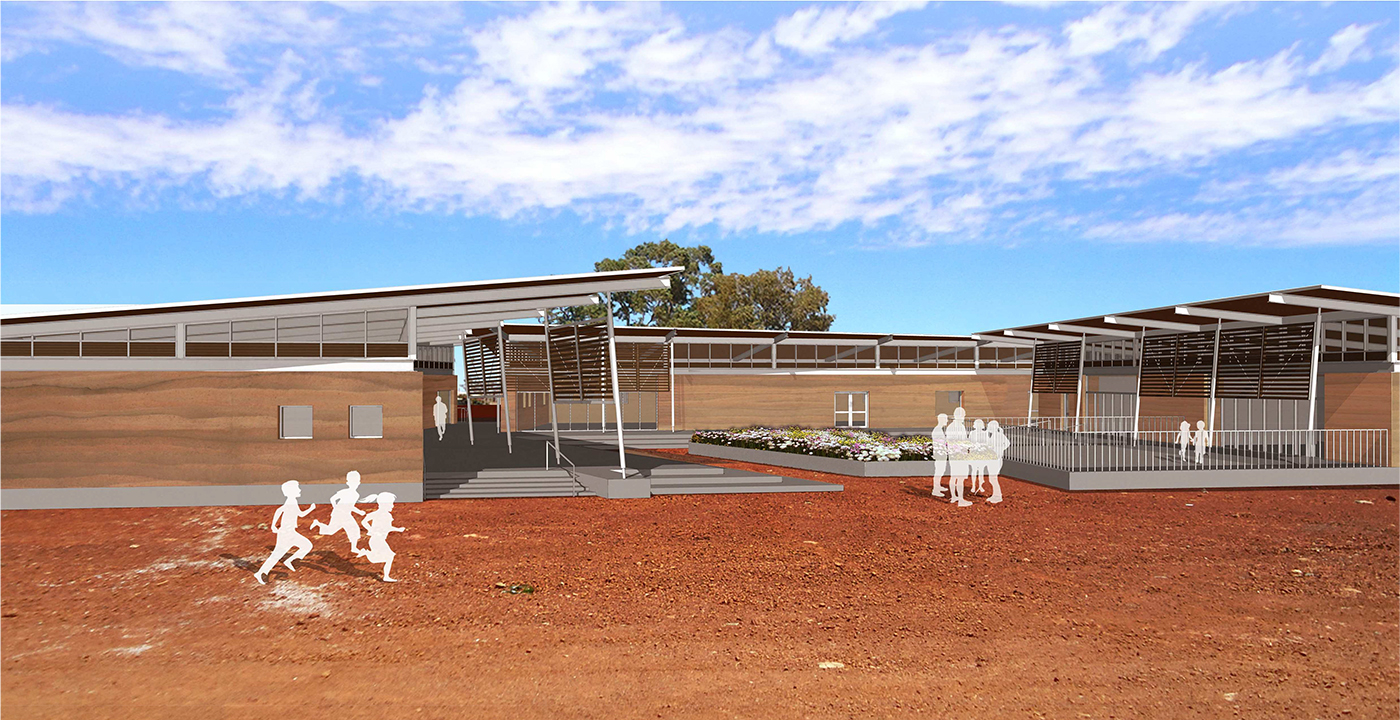Yalgoo Community + Youth Centre
Parry and Rosenthal Architects are working with the Shire of Yalgoo to develop the design for the new Yalgoo Community + Youth Centre on Campbell Street in the remote town in the Mid-West Region of Western Australia.
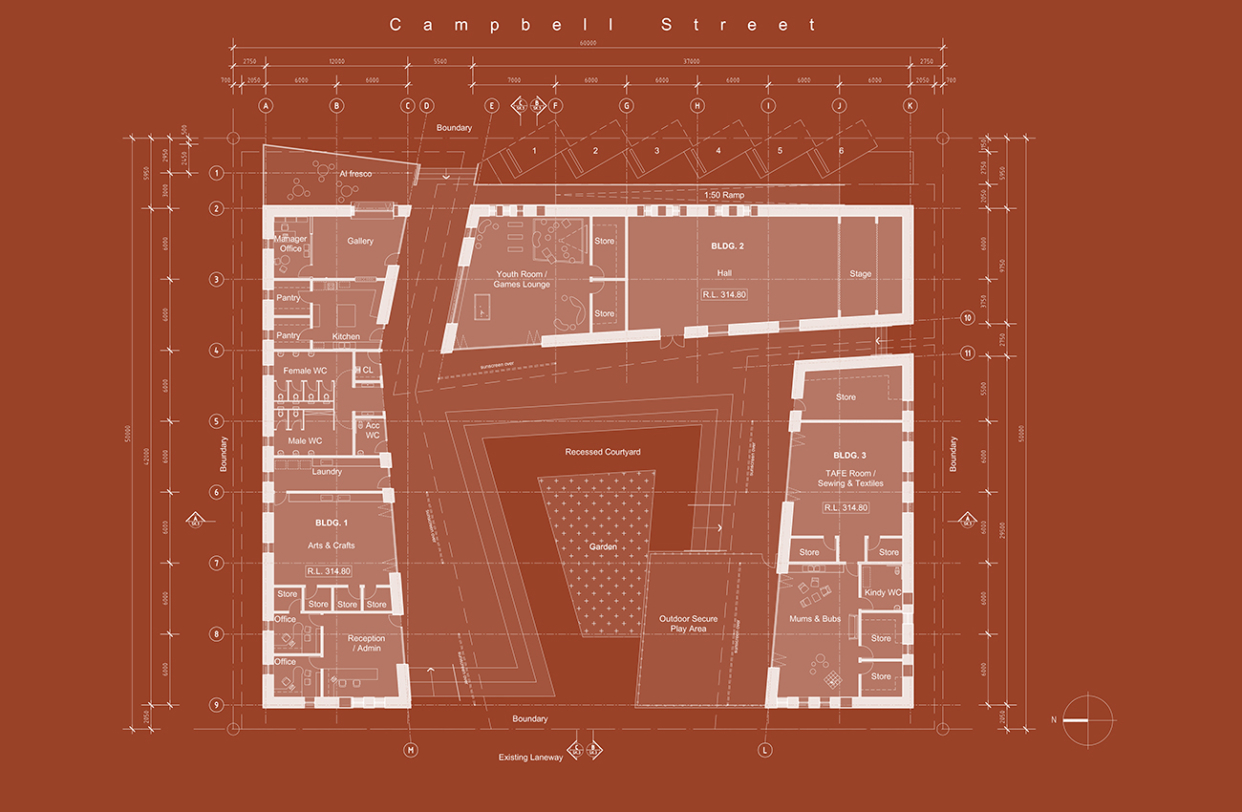
Following multiple briefing and design workshops with local residents, Parry and Rosenthal Architects established the functional areas required by the community and the key relationships between the spaces.
Due to the rocky nature of the selected site which was also prone to flooding, the new facility is designed to be elevated 500mm above the natural ground level.
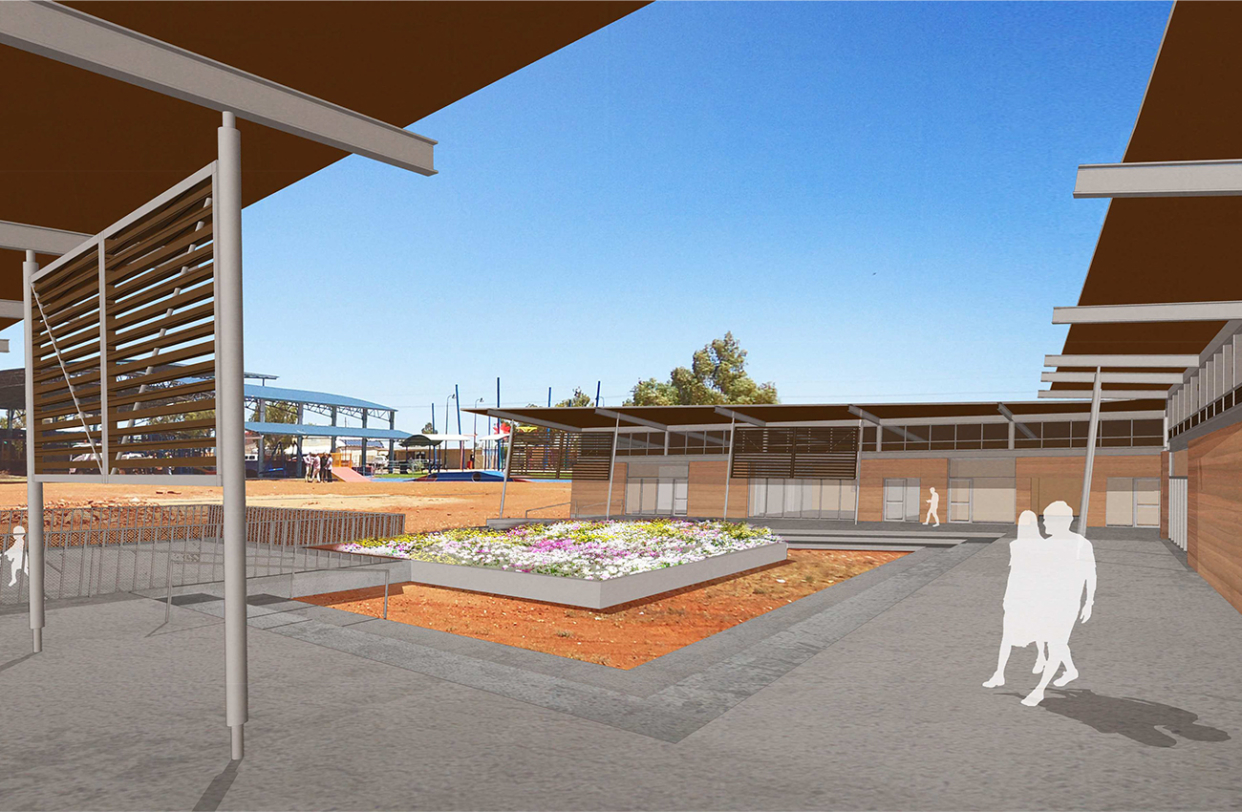
The new community centre has a high level of visual and physical connectivity, with the buildings planned as three separate modules around a central courtyard. The use of the central courtyard with protective veranda on three sides helps to blur the boundary between inside and outside, providing a range of multipurpose spaces for users with different outlooks and aspects.
The design optimises natural light and natural ventilation whilst minimising glare and direct sunlight penetration. This is particularly important on this remote site. High levels of insulation have been documented for the roof to minimise heat gain in summer and heat loss in winter.
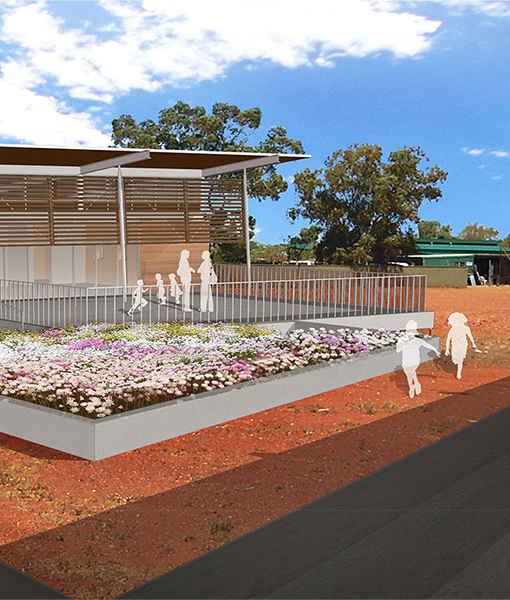
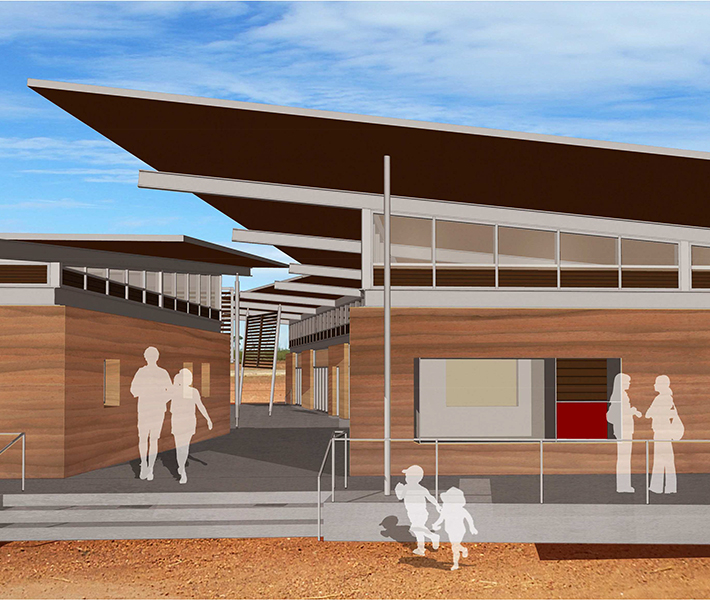
As the local residents would be charged with maintaining the building, self-finished durable materials including rammed earth walls were specified to reduce the long-term maintenance requirements and also serve to minimise thermal effects during the seasons.
The project is now awaiting funding to proceed to the construction phase.
