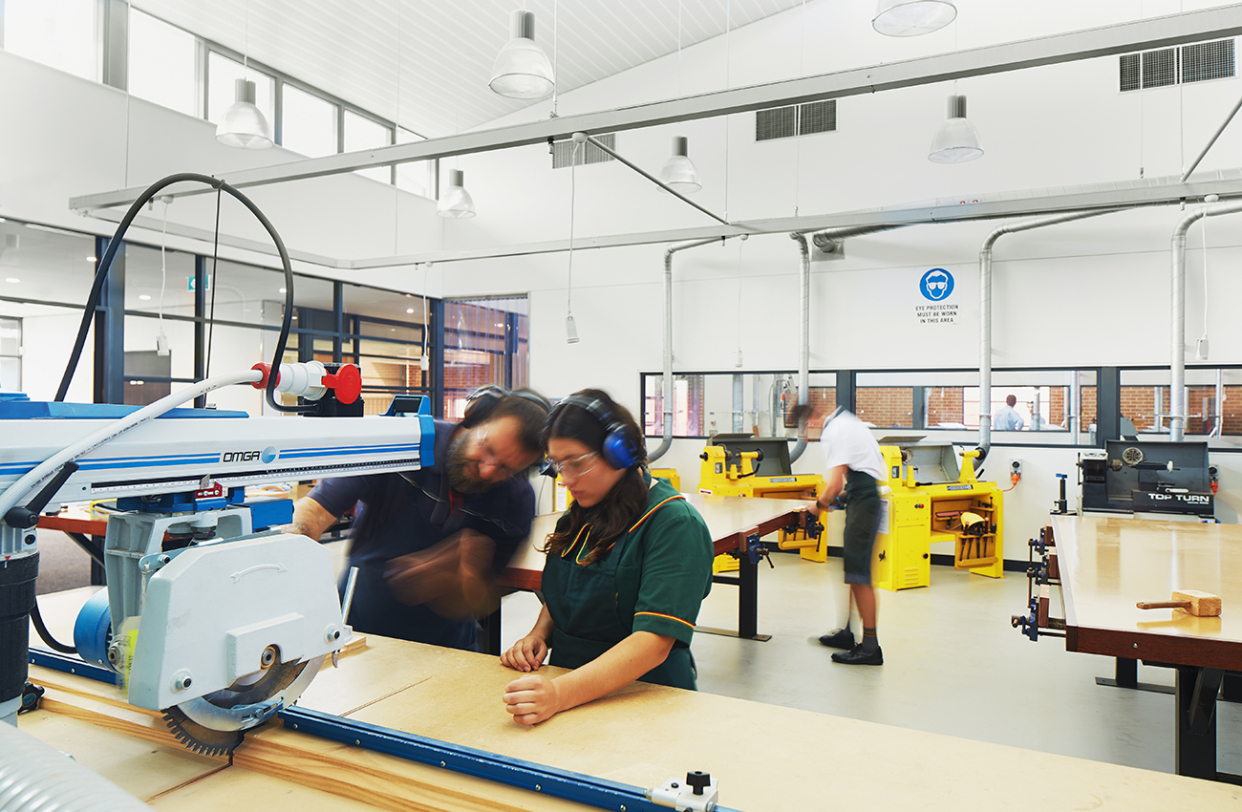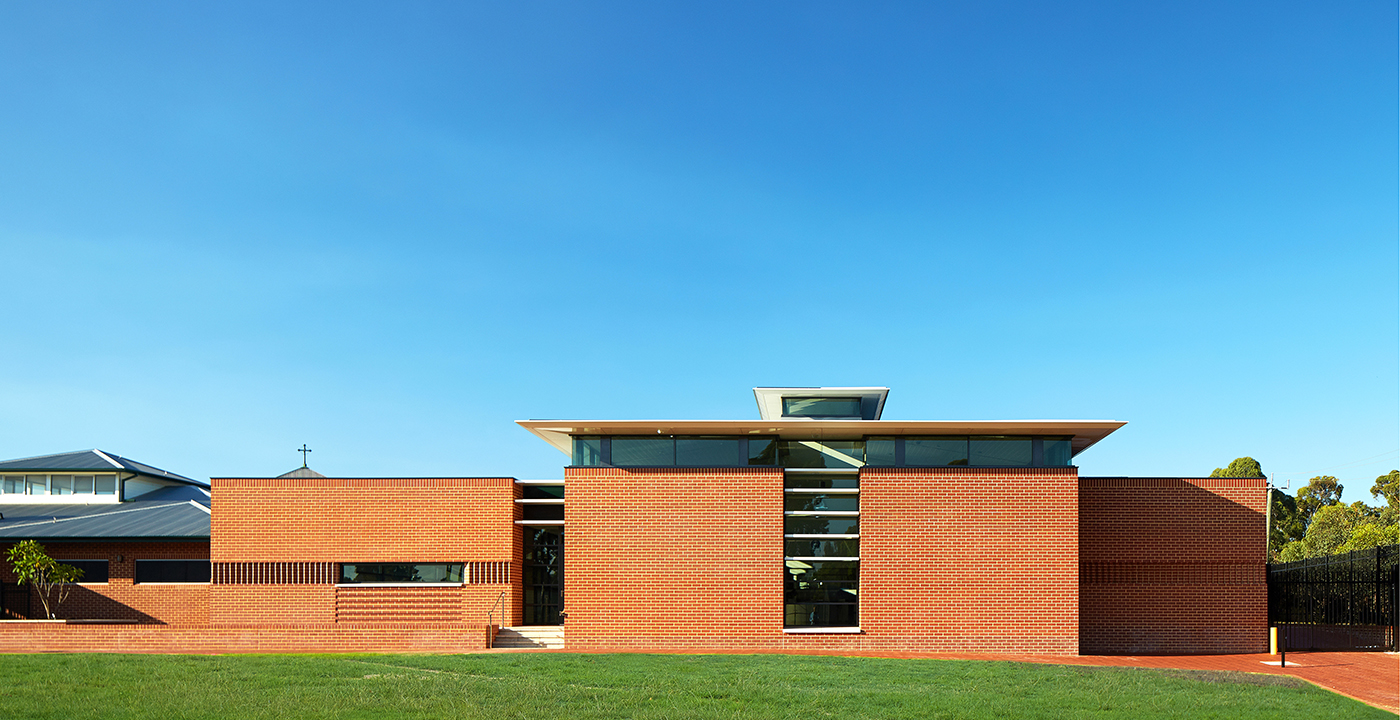Trade Skills Centre, La Salle College
The new Trade Skills Centre at La Salle College in Middle Swan, Western Australia, replaces a dated facility on the North West edge of this densely populated campus. The new building caters for the growing demand for vocational training in this area and capitalises on its location adjacent to the Midland Brick company’s brick works.
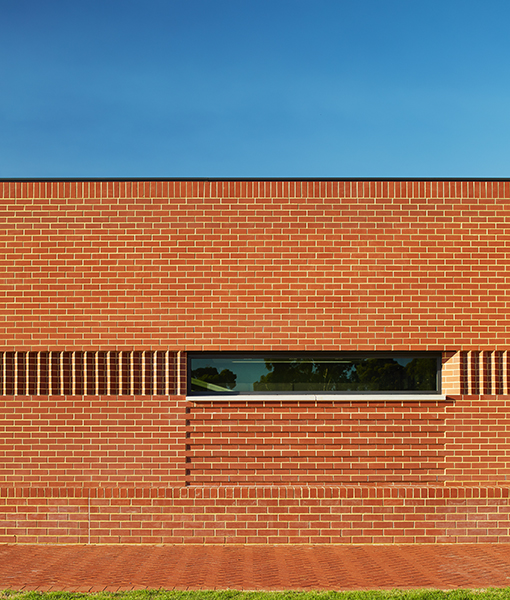
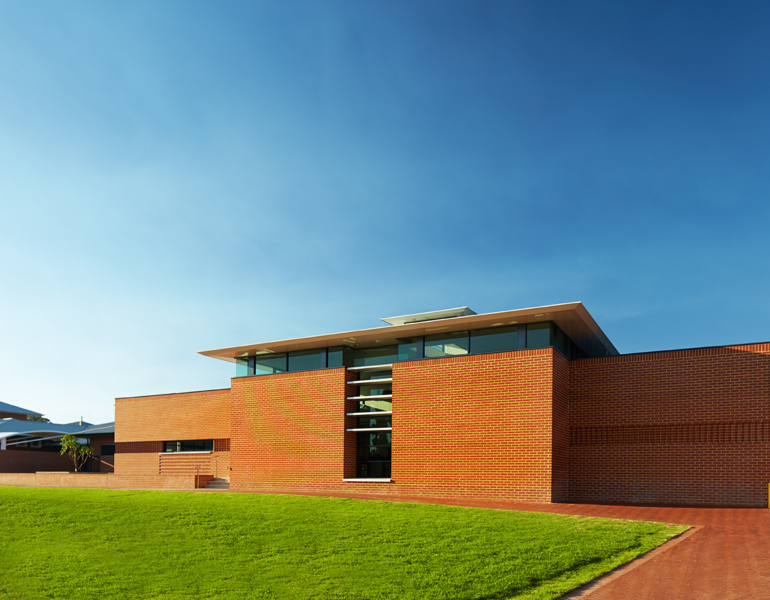
The building design takes cues from the red brick walls and steel pitched roofs of the adjacent College buildings. It also acknowledges the Midland area’s rich architectural history, particularly the utilitarian, red brick buildings of the Government Railway Workshops nearby. Like them, the materials in the new Trade Skills Centre are robust, yet the building achieves lightness through the generous use of glazing and floating lantern roofs, that bring controlled natural light into the interior and allow for good natural ventilation. Being a trade skills facility, care has been taken to incorporate skilled crafts into the building fabric, particularly in the brickwork and joinery detailing.
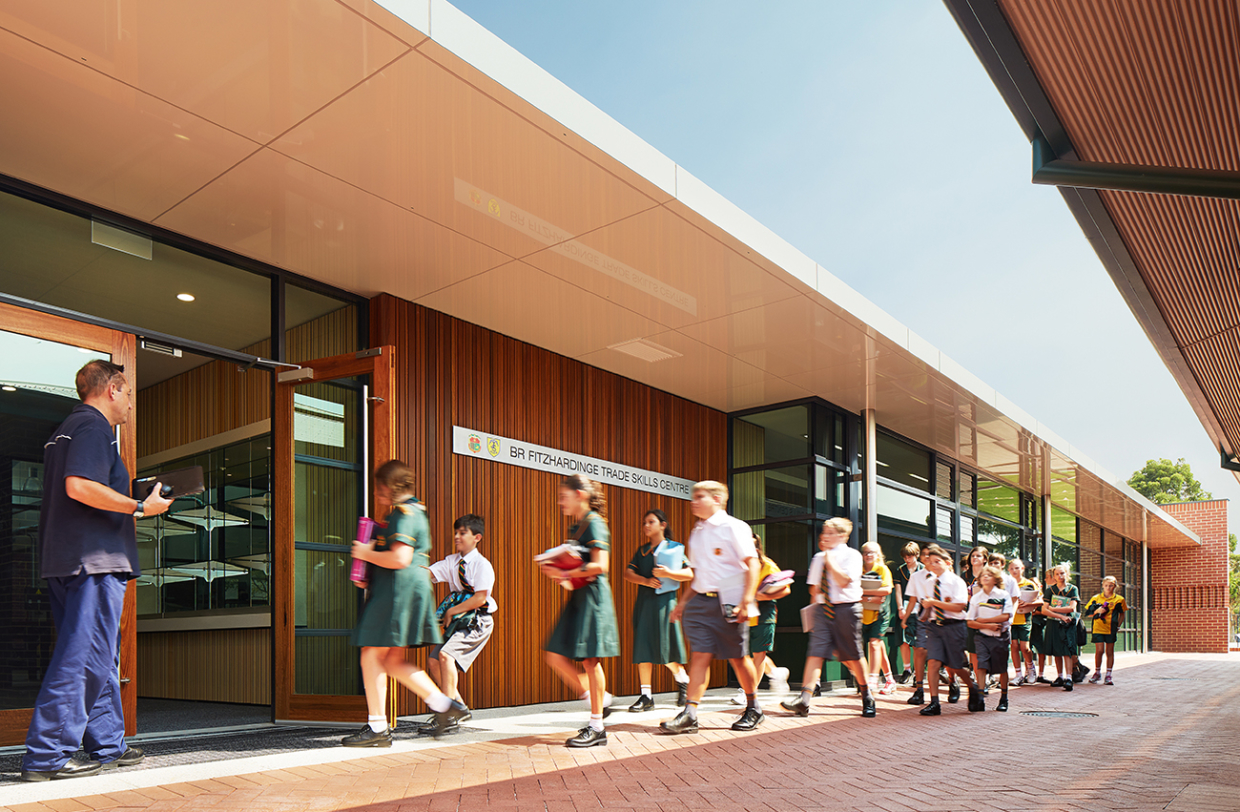
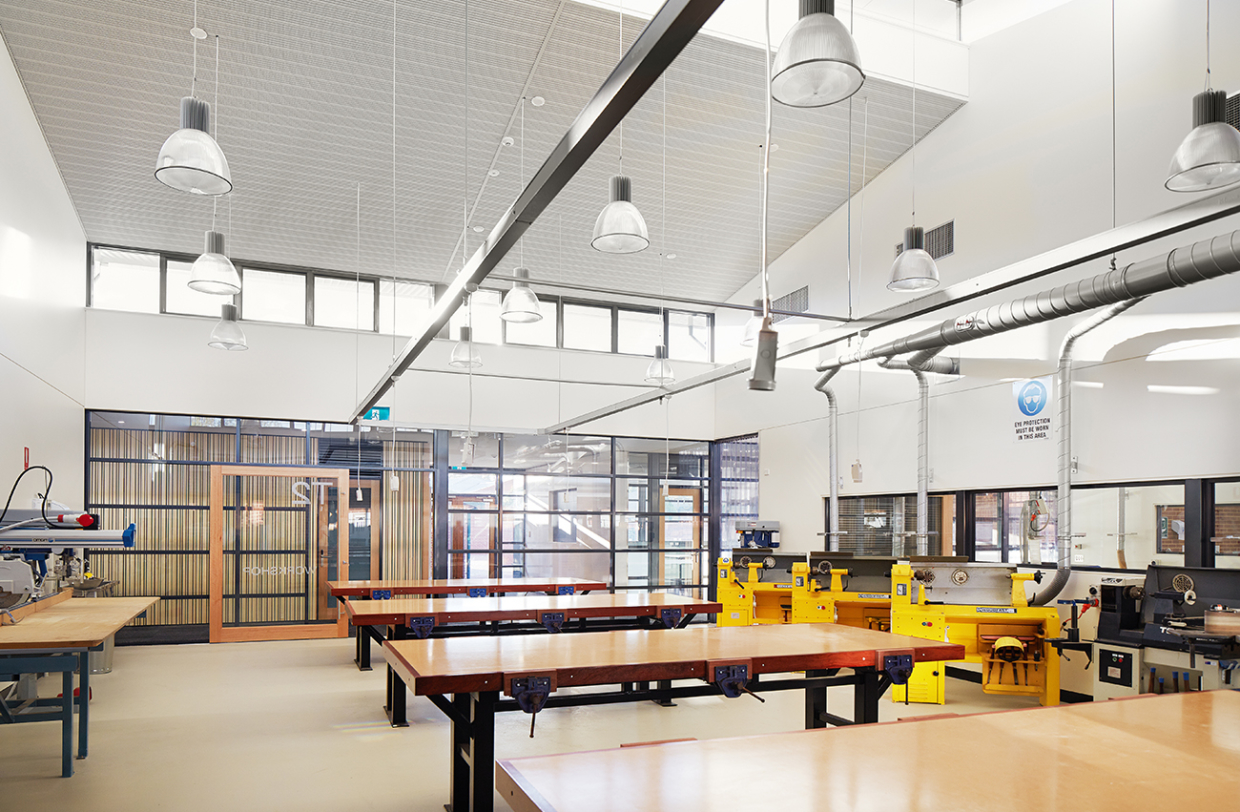
The design is simple and functional, and consists of a row of workshops separated by a circulation space from a wing of design laboratories with staff room and amenities. The workshops are serviced from a perimeter, boundary road while the design laboratories and staff areas are located on the College campus side. This effectively separates vehicle traffic from student activities and provides safe pedestrian access and circulation for the students throughout the facility.
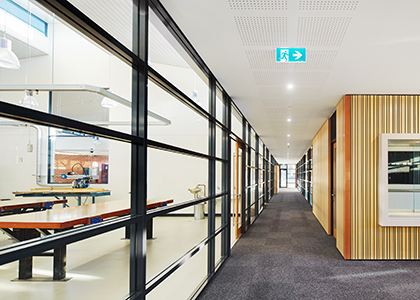
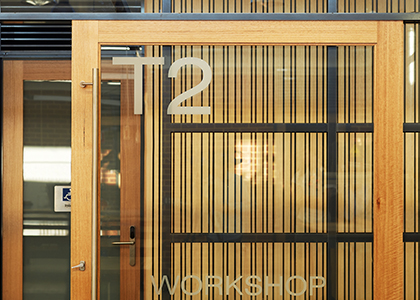
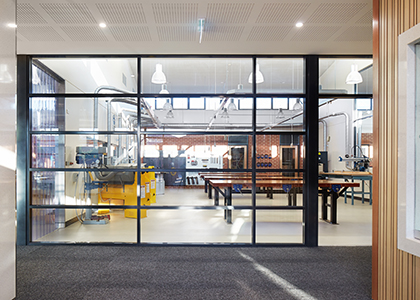
The glazed central walkway separating the workshops from the design labs forms a noise and dust buffer and ensures classes are not disturbed by pedestrian traffic through the building. Full-height internal glazing provides transparency, visually connecting the design learning areas with the practical workshop functions, allowing for good supervision of activities and maximising natural light throughout the building.
