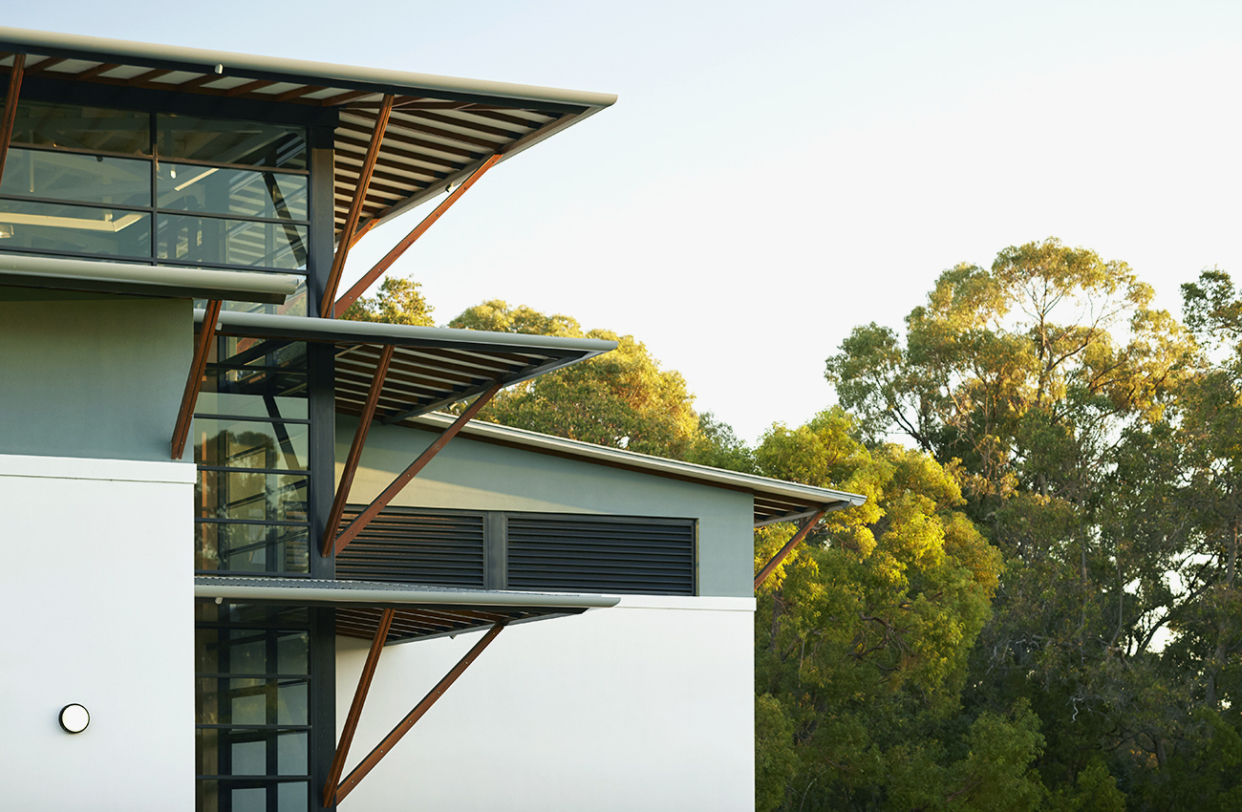Peter Carnley ACS Gymnasium, Wellard
As part of the staged implementation of the Peter Carnley Anglican Community School in Wellard, Parry and Rosenthal Architects worked closely with the Anglican Schools Commission in the creation of a new gymnasium, located at the centre of the campus adjacent to the school oval. The brief for the new gymnasium called for the provision of an inspiring, calm, friendly, practical and secure building within the tight budget.
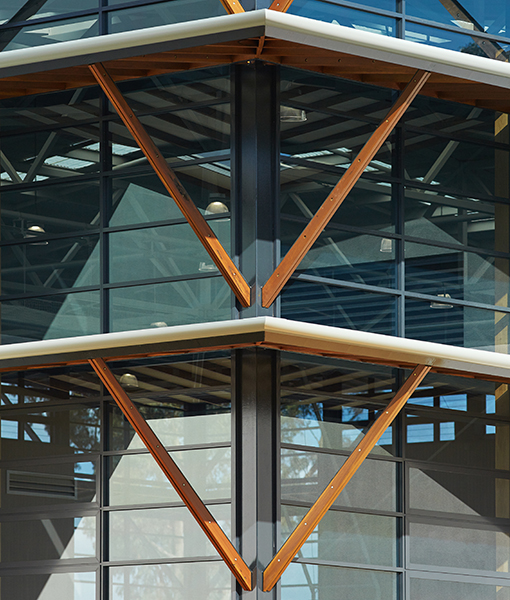
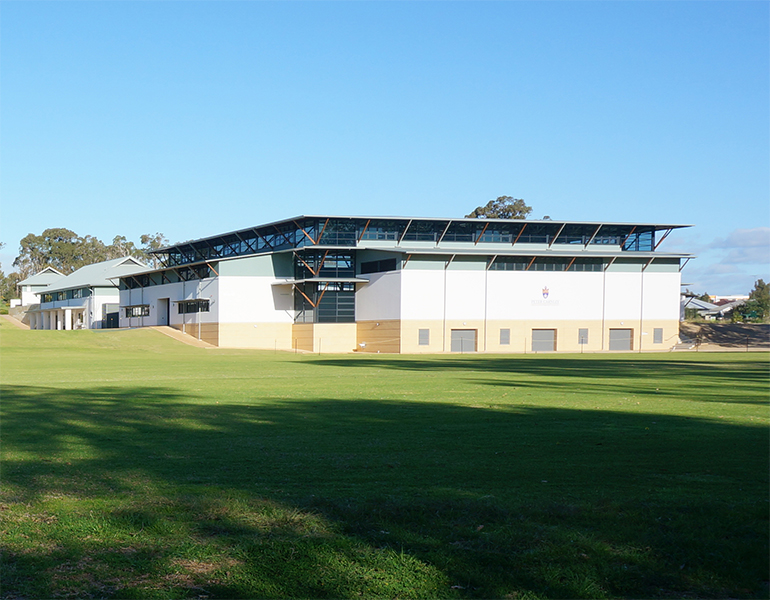
The campus comprises carefully scaled learning blocks in a layout designed to give a friendly, village atmosphere appropriate for primary and secondary school students. The challenge architecturally was to fit the new three storey high gymnasium into this predominantly single and double storey context, without dominating or overpowering the rest of the buildings. To achieve this, the gymnasium is dug into the lower terrace so the sports hall roof aligns with the other buildings’ roofs on the upper terrace. The visual bulk of the building is scaled down with a series of tiered roofs, set at different heights to break up the volume.
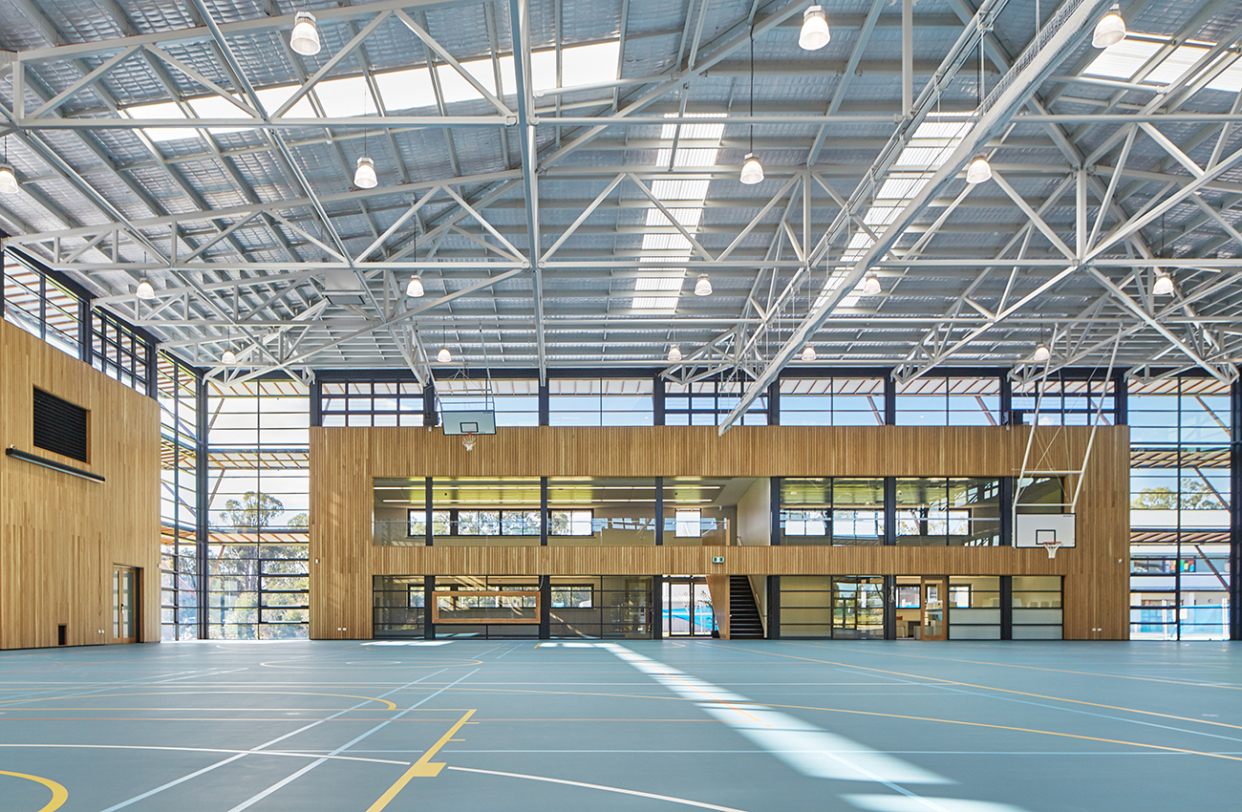
The selection of materials and form is sympathetic and responsive to the existing buildings and natural bushland environment. Limestone toned face brick is used on the lowest level to provide a durable plinth to the building whilst also bringing warmth to the material palette. Green and white colours are used on the upper sections to complement the colours used on the rest of the campus and to harmonise with the bushland setting.
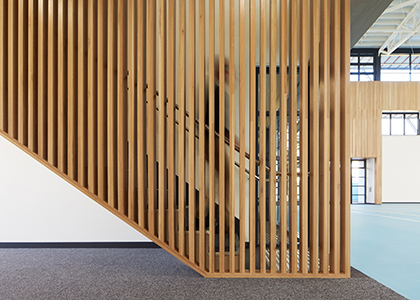
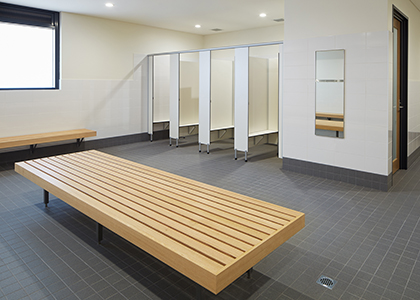
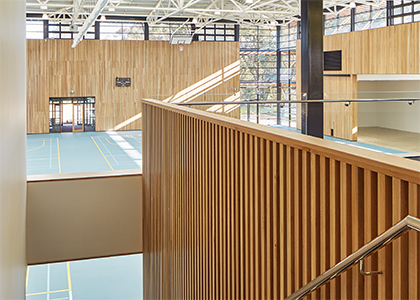
The building has windows on all four corners as well as clerestory windows on the upper levels. These are all operable to allow natural cross ventilation and, coupled with the skylights above, flood the gymnasium with diffuse natural daylight, requiring no artificial illumination or air-conditioning during the day. All the windows are protected with large overhanging roofs to shield the interior from the sun and practically shed water away from the building, while allowing extensive views out into the bushland and campus beyond.
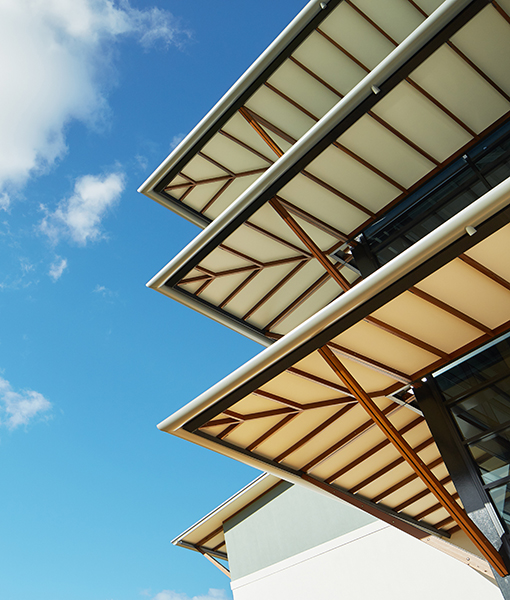
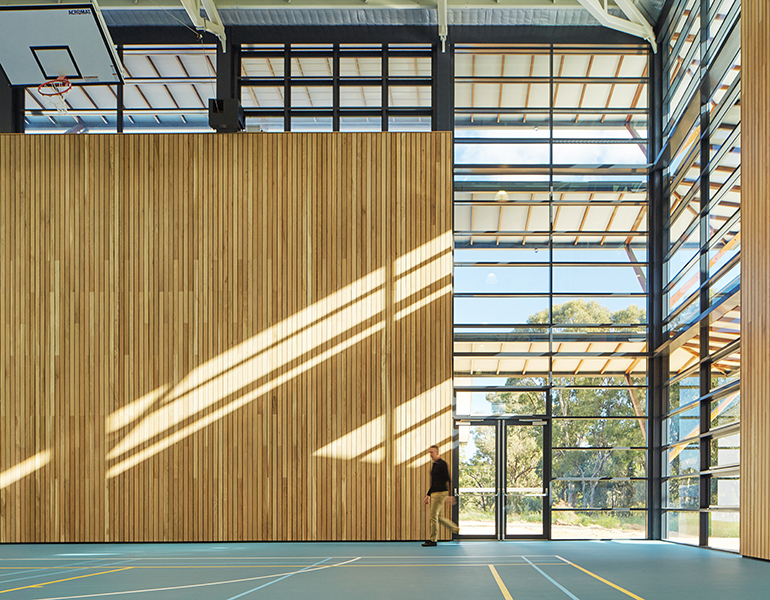
The sports hall is also used as an assembly and function hall. Supporting facilities including classrooms, staff rooms, changing rooms and toilets and a temporary stage are located around the perimeter of the main hall. Solid timber battens are used as a wall lining internally to provide a durable surface for ball sports and also to provide acoustic attenuation for the hall when used for sports and other functions.
