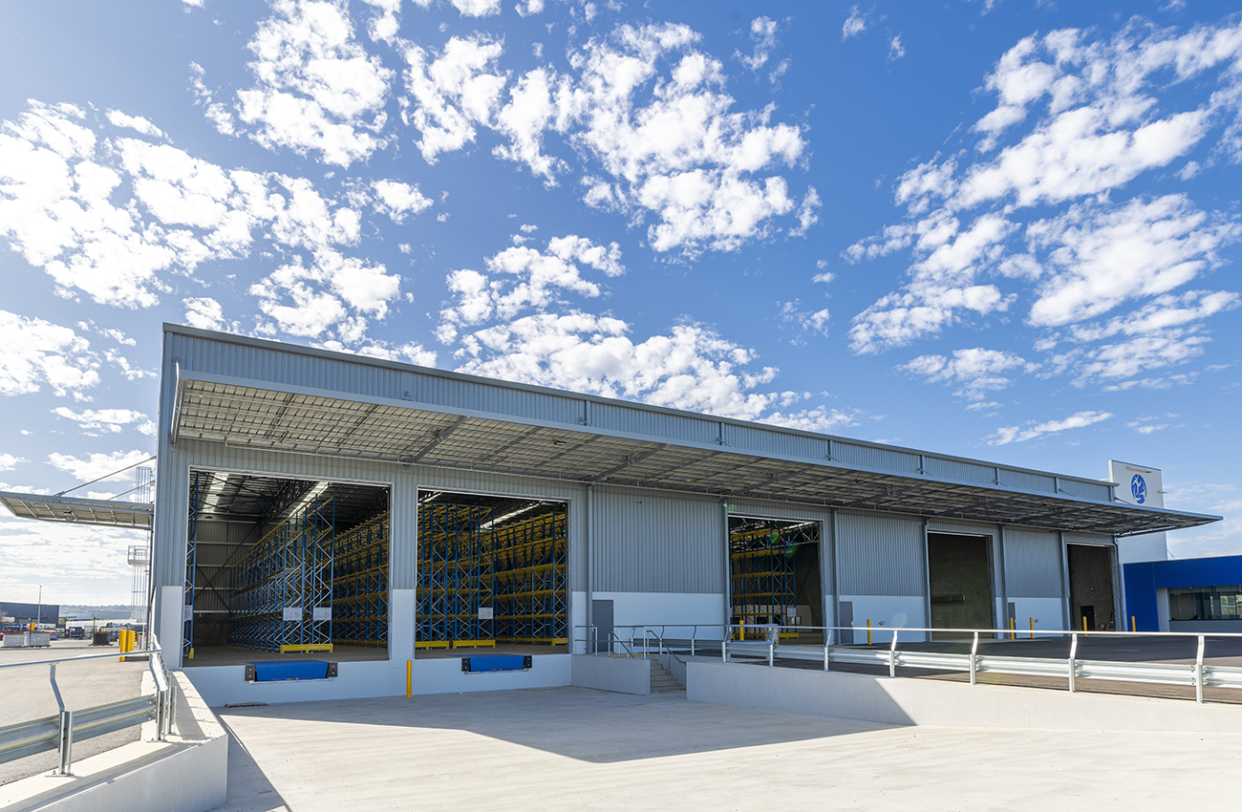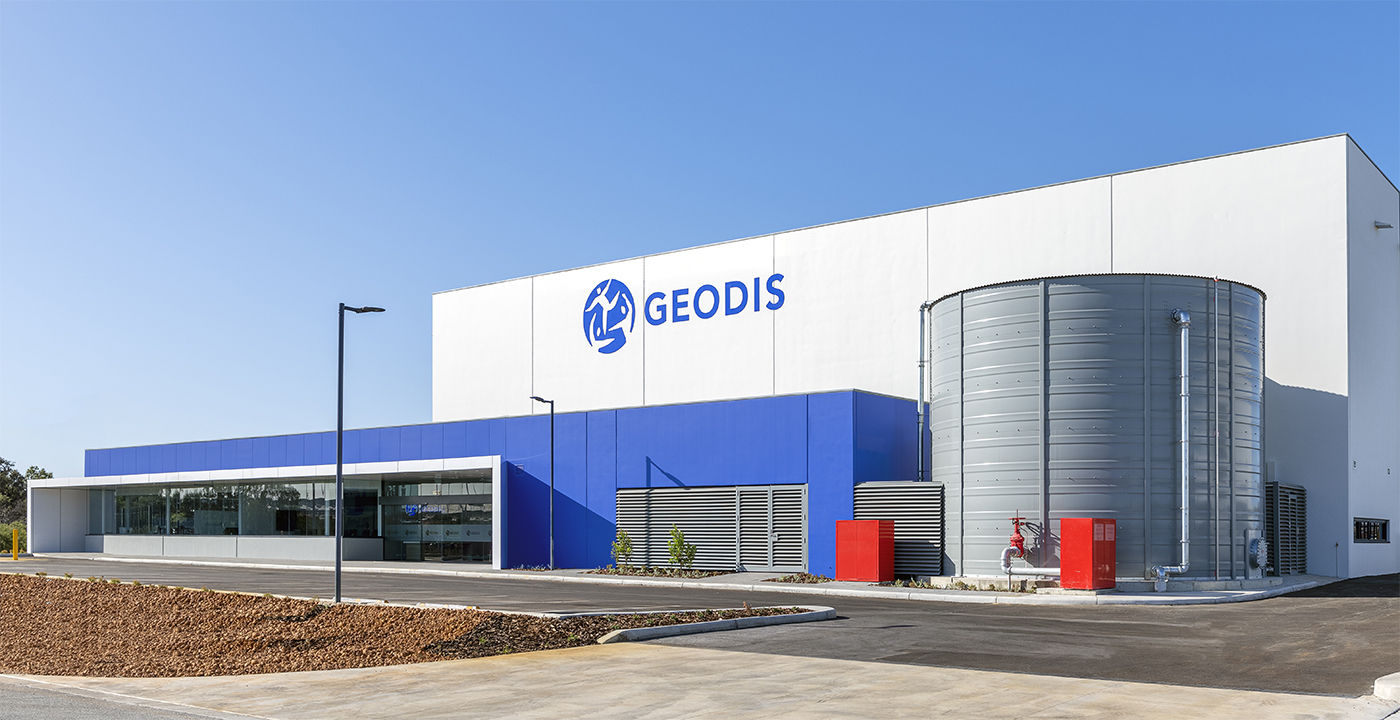Perth Airport Warehouse and Office
In 2019, Parry and Rosenthal Architects were commissioned to design and document a new project at Perth Airport. It comprises a 2,500sqm warehouse, a 350sqm single storey office building, along with covered areas, hardstand and parking, and is located on a corner block adjacent to Tonkin Highway and the main road into the international airport. The building is owned by Perth Airport, and was constructed for a new tenant, a growing freight transportation and logistics company.

The warehouse is located centrally on the site with truck circulation around it. Trucks off load and pick up under canopies on the north and west sides of the warehouse before existing back on to the public road. The office component is located on the south side with separate visitor parking and entry.
The modern architectural design picks up on the Geodis corporate branding and uses the same clean white and blue colours in the design. Since the site faces the Tonkin Freeway to the south, the dynamic design, striking colours and signage take advantage of the great opportunity this site presents to advertise the company to passing traffic. The design is bold, yet simple, durable, economical and practical.
