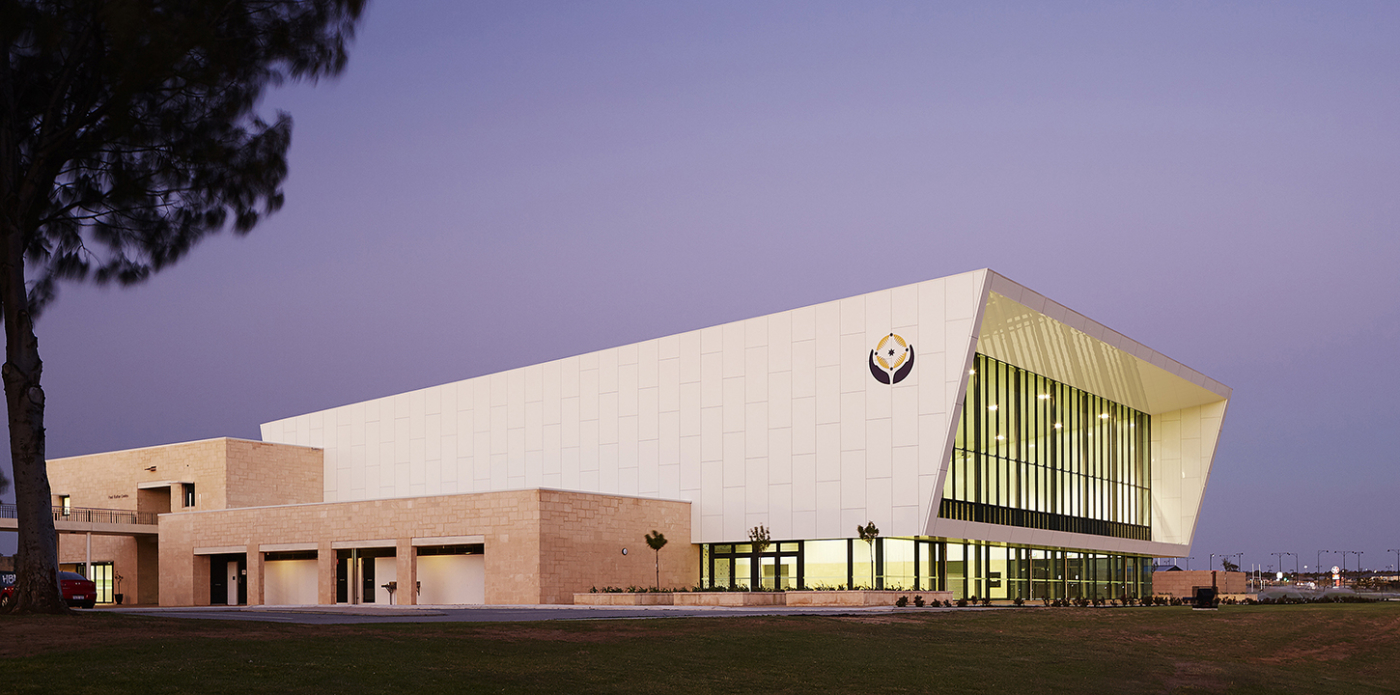Paul Rafter Centre, Irene McCormack College
Irene McCormack Catholic College is located on an elevated coastal site in Butler, Western Australia. The new Paul Rafter Center is perched on the southern edge of the campus with its glazed façade looking out over this rapidly developing community and its dramatic and dynamic form providing an inspiring symbol for the College.
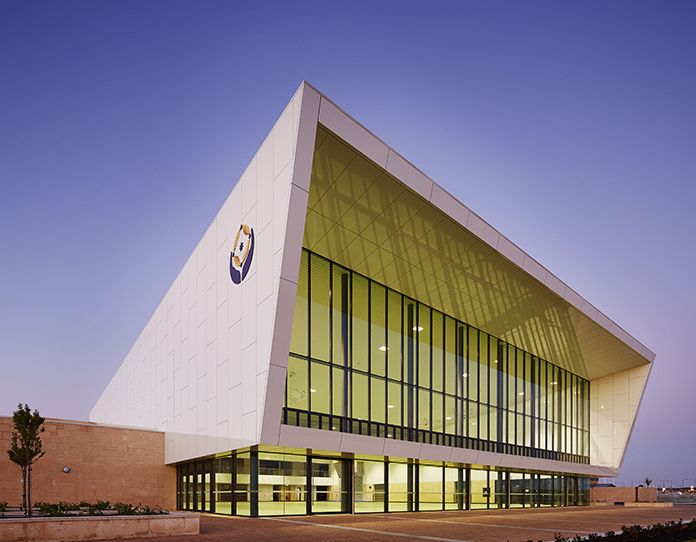
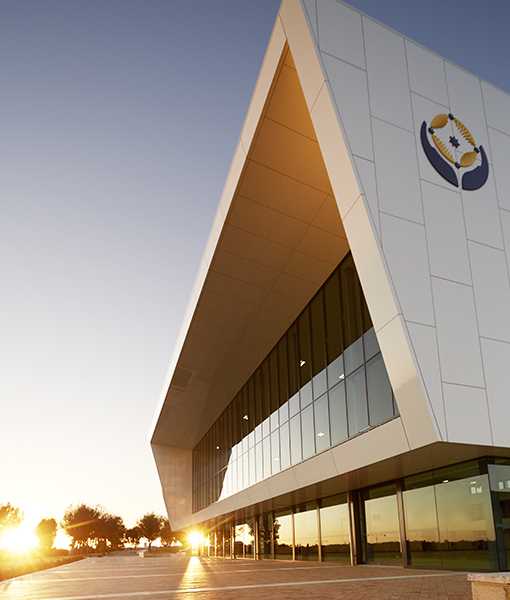
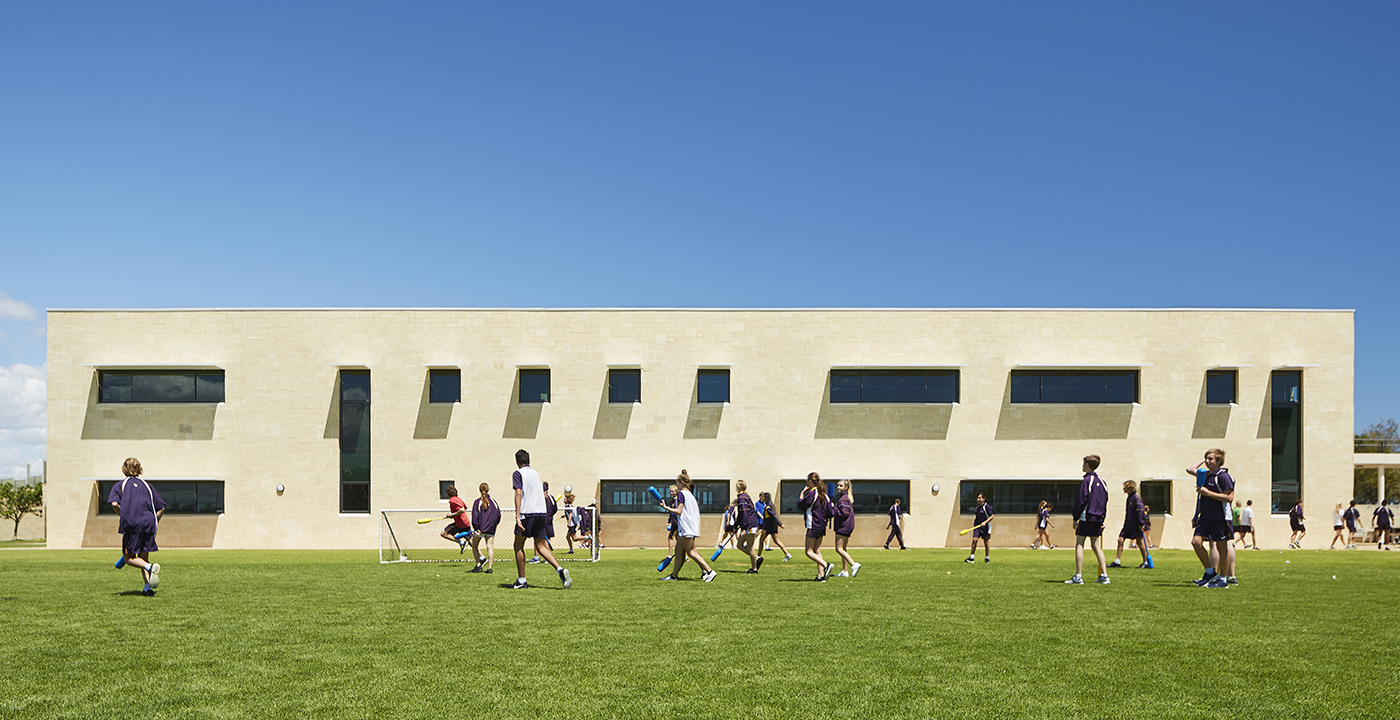
The new facility includes a multi-use double court gymnasium with indoor climbing wall (and linked outdoor abseiling tower), and a new, double-storey learning wing. The learning wing accommodates classrooms, multi-purpose spaces, dance, music, band and recording studios
Staff offices are located on the upper level. These allow passive observation over the gym hall, and the outside sports fields to the north. The existing change rooms have been refurbished and integrated seamlessly within the new build. These can be accessed directly from the gym hall, and from outside, to allow for after-hours use
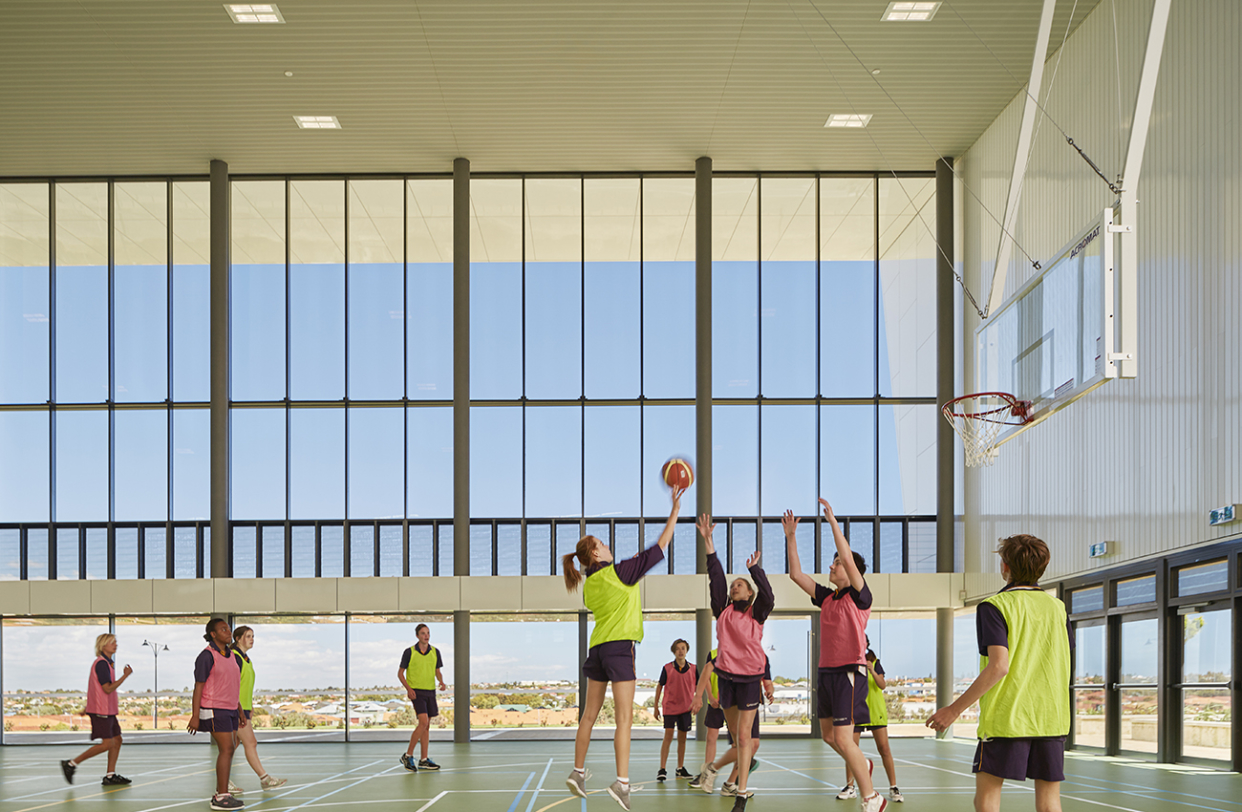
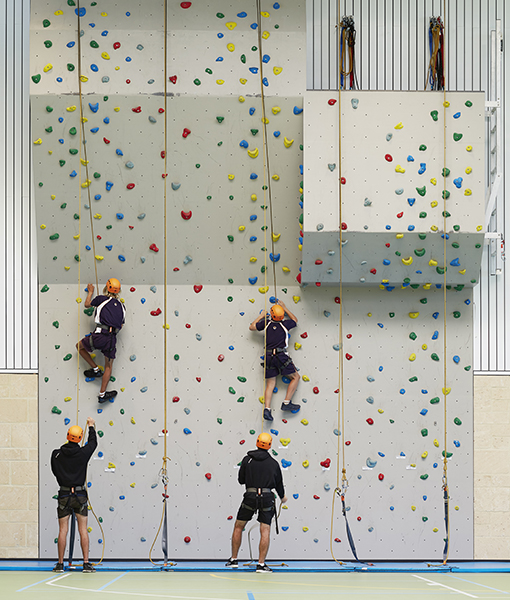
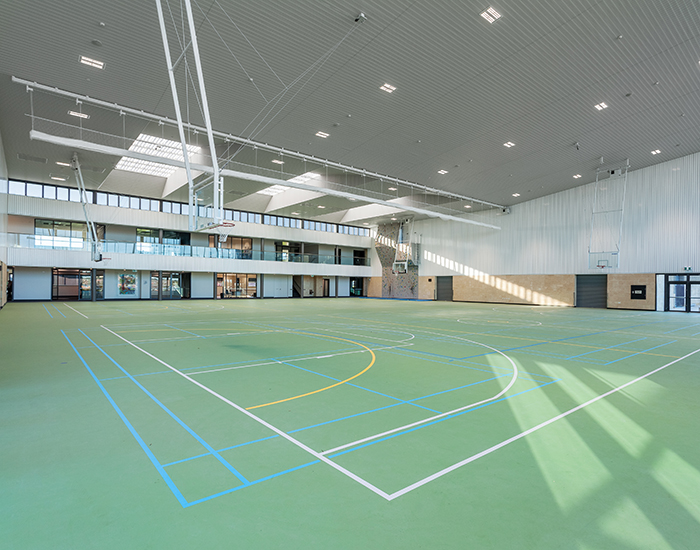
The double storey configuration reduces the building footprint and maximises outdoor playing area. Passive solar design features include south facing glazing for natural lighting and protected north-facing glazing for passive heating in winter. Low level openings to the south and high level openings to the north also allow the south westerly breezes to naturally ventilate and cool the building
A simple palette of self-finished, durable materials are used for the new gymnasium building that match the existing materials of the College
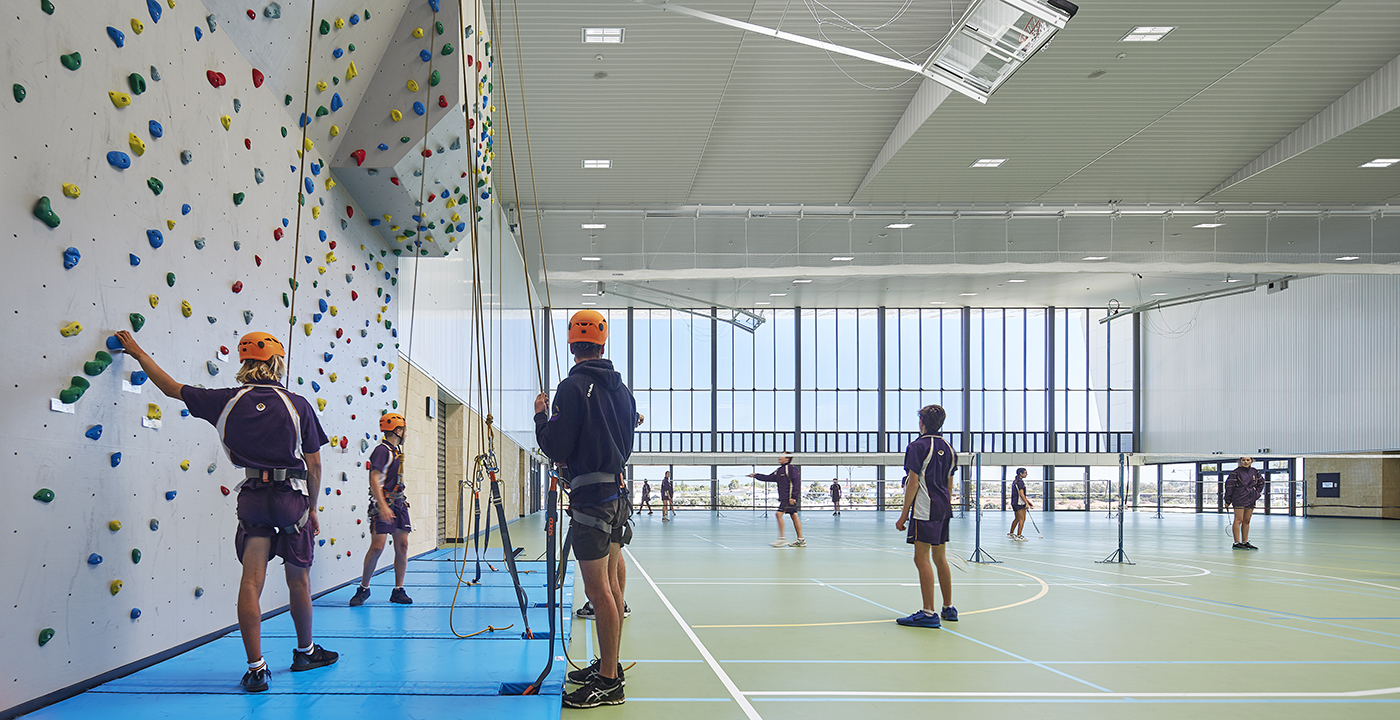
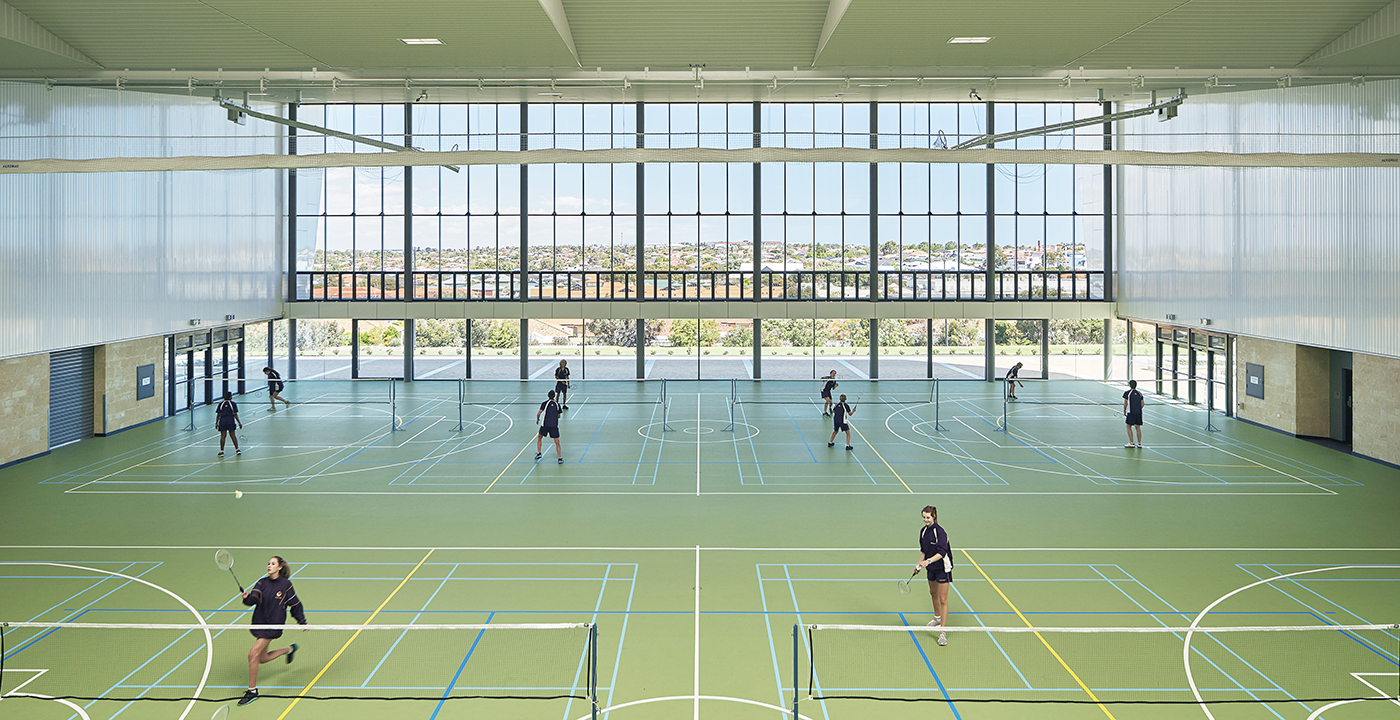
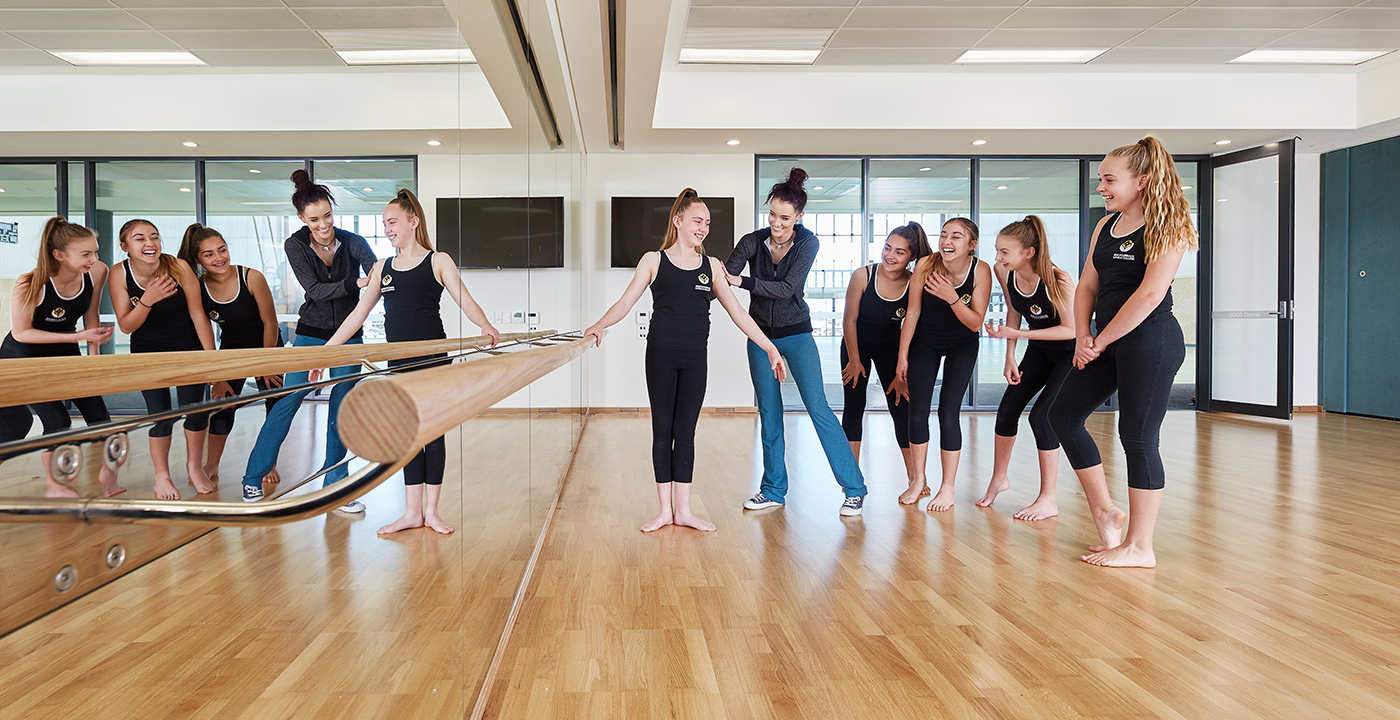
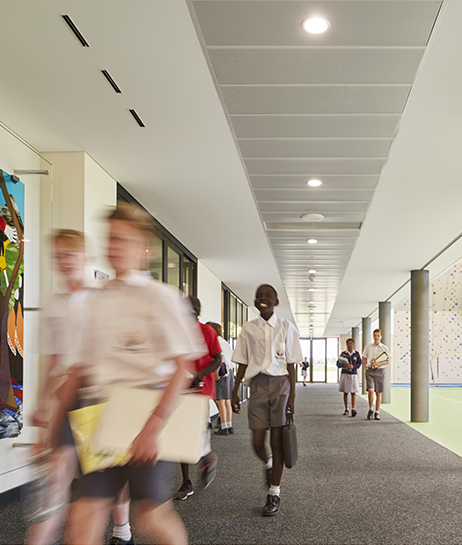
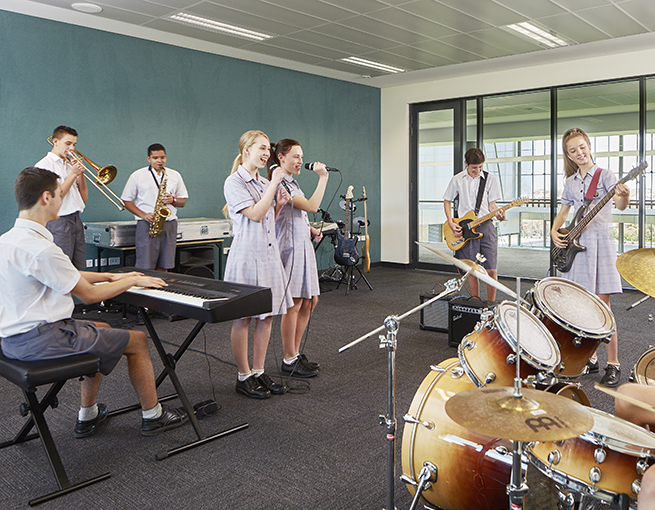
The Paul Rafter Centre is the recipient of a 2017 Australian Institute of Architects, Architectural Award for Educational Facilities
